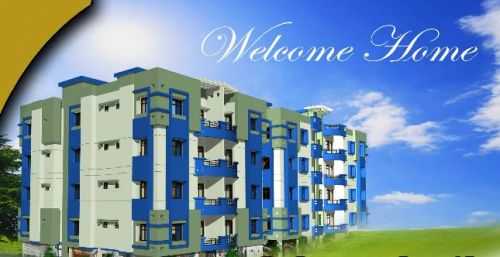By: N K Louha Udyog Pvt Ltd in Naihati

Change your area measurement
MASTER PLAN
Structure
RCC framed structure standing on RCC strip foundation
Elevation
Modern Aesthetic Elevation to be finished with suitable paint.
Ground Lobby
Flooring mix of kota stone and ceramic tiles
Lift Wall panel clad in ceramic tiles well decorated lobby with security desk & pack of letterboxes
Staircase & floor lobby
Combination of mosaic & kota stone in stairs.
Rectified tiles in each floor lobby MS Grill railing in staircases.
Elevators
No. 1 lifts of 4 pax each of reputed brands in each block
Flooring
All Bedrooms: Ceramic Tiles
Living/Dining: Vitrified Tiles
Doors & Windows
Main Door: Wooden panel door duly polished/colour
Other Doors: Solid core flushed doors enamel painted
Windows: Anodized aluminum window with glass panels.
Electrical
AC points in one bedroom
Cable TV ( One point )
Necessary 15 amp & 5 amp, electrical points concealed copper wiring with MCB of reputed brand.
Door Bell point at the main entrance door.
Kitchen
Heavy duty/anti skid ceramic tiles on floor Marble platform with honed edges & Stainless steel sink.
Dado upto 2ft above the counter / platform elec. Point for water purifier, exhaust fan etc, extra 15 amps.
Toilet
White coloured Sanitary ware of reputed make Heavy duty/anti skid ceramic tiles on floor colour ceramic tiles on the walls upto 6ft height CP fittings of reputed make.
Electric point for Geyser in one bathroom and exhaust fan Hot & Cold Water line.
N K Louha Gitanjali Apartments which has Apartments at Naihati, Kolkata is the most demanded locality for the ones who wants to invest in future perspectives too. Naihati, Kolkata is in close proximity to major companies. In Kolkata, the demand for real estate is continually going up. Also many business establishments along with well known schools, colleges, medical centers, shopping malls and places of recreation is in close vicinity to N K Louha Gitanjali Apartments . N K Louha Gitanjali Apartments is strategically crafted keeping in mind even the minutest details. It comprises of all world class amenities such as 24Hrs Backup Electricity, Club House, Covered Car Parking, Gated Community, Gym, Intercom, Landscaped Garden, Maintenance Staff, Rain Water Harvesting, Security Personnel, Swimming Pool and Vastu / Feng Shui compliant.
Location Advantages:. The N K Louha Gitanjali Apartments is strategically located with close proximity to all civic amenities such as schools, colleges, hospitals, shopping malls, grocery stores, restaurants, recreational centres etc. The complete address of N K Louha Gitanjali Apartments is Naihati, Kolkata, West Bengal, INDIA..
Builder Information:. N K Louha Udyog Pvt Ltd is one of the leading real estate company which has successfully completed many residential projects.
Construction and Availability Status:. N K Louha Gitanjali Apartments is currently completed project.
Units and interiors:. It offers spacious and skillfully designed 1 BHK and 2 BHK Apartments at very affordable prices. N K Louha Gitanjali Apartments comprises of dedicated wardrobe niches in every room, branded bathroom fittings, space efficient kitchen and a large living space. Proper ventilation is there in every corner of the house.
6by2 Byb 1 Rajkrishna Kumar Street, Howrah - 711202, West Bengal, INDIA.
Projects in Kolkata
Completed Projects |The project is located in Naihati, Kolkata, West Bengal, INDIA.
Apartment sizes in the project range from 794 sqft to 1100 sqft.
The area of 2 BHK apartments ranges from 1030 sqft to 1100 sqft.
The project is spread over an area of 1.00 Acres.
The price of 2 BHK units in the project ranges from Rs. 20.6 Lakhs to Rs. 22 Lakhs.