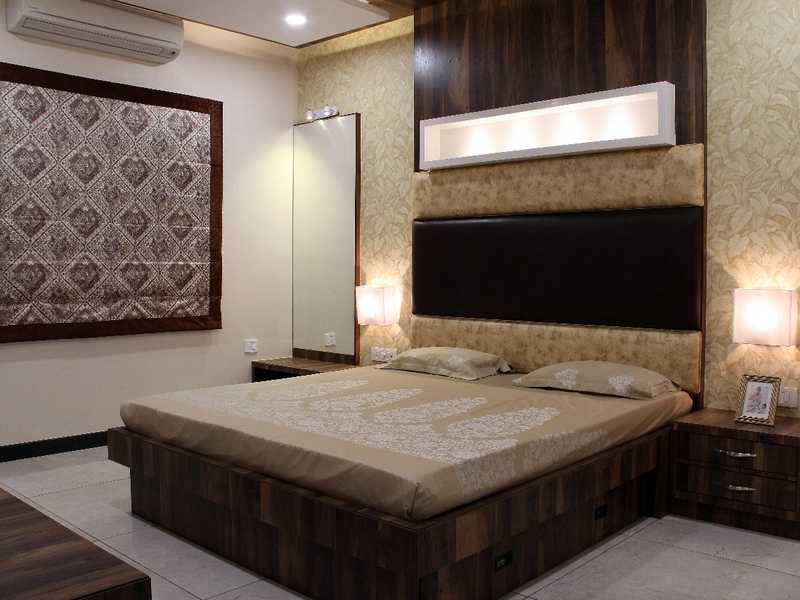



Change your area measurement
1.Type of Construction:
Framed structure with RCC column beams over masonry walls of 9 inches and 4.5 inches walls plastered and paint finished.
2.Flooring:
Living, dining and lounge area will be finished with good quality Italian marble tiles of builder’s choice with necessary skirting.
Master bedroom area will be finished with good quality wooden flooring of builder’s choice with necessary skirting.
Other bedroom area will be finished with good quality 2X2 vitrified tiles of builder’s choice with necessary skirting.
Bathrooms and Kitchen will be laid with good quality granite flooring of builder’s choice.
3.Plumbing and Sanitary:
Bathroom walls will be covered with ceramic tiles as per builder’s choice up to ceiling height.
Concealed / open plumbing lines from the overhead tank will be provided.
All closets and washbasins will be white (Hindware/Duravit/Kohler/equivalent), or builder’s choice
Provision in plumbing for connecting one geyser in each toilet.
Hot and cold wall mixer will be provided for shower area & wash basin’s inside the bathrooms.
All C.P. fittings will be Jaguar / equivalent fitting.
Toilet closets will be EWC floor as per builder's choice.
4.Doors:
Main doorframe will be of teak wood and door shutter will be of teak wood panel door, finished with lacquer varnish.
Other doors will be with good quality wood frames and flush doors with good quality imported skin painted on both sides.
All door fittings will be of brass fittings.
Main door will be provided with Godrej or equivalent lock, door eye, tower bolt & door stopper.
Doors to the bedrooms will be provided with door handles (Antique finish).
Door and frame will not be provided for kitchen.
5.Windows and Ventilators:
Steel grills (painted) will be provided in all windows and ventilators.
Windows will be of well seasoned country wood.
Ventilators will be of good quality wood frame fitted with glass louvers.
Provision for split Air Conditioner in all bedrooms.
6.Kitchen:
Kitchen platform will be polished granite with a double bowl with drain board stainless steel sink and glazed tiles dado of 2’0” feet above the kitchen platform, 3’0” feet dado in utility area (if provided).
7.Painting:
Living, dining and bedrooms walls will be finished with emulsion paint, ceiling will be finished with cement paint.
All wooden frames, shutters and M.S. Grill will be finished with enamel paint.
8.Electrical:
Concealed copper wiring suitable for three-phase supply, will be of ISI quality.
Switches & sockets with adequate points for light, fan and power supply will be provided.
Separate meter for lighting in common areas and the pumps.
Three phases supply with auto phase changer with trip switch will be provided for each villa.
One calling bell point will be provided.
Provision for UPS wiring will be provided.
9.Water Supply:
One common bore well and one common sump will be provided.
One pump for bore well and one pump for sump will be provided.
10.General:
Anti-termite treatment
Aqua guard point in kitchen
Automatic water level controller for pumps will be provided
One individual letterbox will be provided at the entrance to the building.
Concealed PVC pipes for TV antenna will be provided in the living room and bedrooms.
A common board will be provided near the entrance to the building for incoming telephone line, with provision for concealed wiring from this board to points in each flat in the living room and the bedrooms.
Security intercom system.
Motorized gate.
Generator Backup.
Secured Lift for each villa.
Rain Water Harvesting
Covered car park
Land scaping (Hard or Soft)
One common septic tank & sump with adequate capacity will be provided.
Discover the perfect blend of luxury and comfort at Nahar Ailis, where each Villas is designed to provide an exceptional living experience. nestled in the serene and vibrant locality of Neelankarai, Chennai.
Prime Location with Top Connectivity Nahar Ailis offers 4 BHK Villas at a flat cost, strategically located near Neelankarai, Chennai. This premium Villas project is situated in a rapidly developing area close to major landmarks.
Key Features: Nahar Ailis prioritize comfort and luxury, offering a range of exceptional features and amenities designed to enhance your living experience. Each villa is thoughtfully crafted with modern architecture and high-quality finishes, providing spacious interiors filled with natural light.
• Location: Neelankarai, ECR, Kazura Garden Road, Chennai,Tamil Nadu,INDIA..
• Property Type: 4 BHK Villas.
• Project Area: 1.00 acres of land.
• Total Units: 10.
• Status: completed.
• Possession: Oct-2018.
#7/21, X4, Nahar Villa, North Mada Street, Thiruvanmiyur, Chennai, Tamil Nadu, INDIA.
The project is located in Neelankarai, ECR, Kazura Garden Road, Chennai,Tamil Nadu,INDIA.
Villa sizes in the project range from 4052 sqft to 4086 sqft.
The area of 4 BHK apartments ranges from 4052 sqft to 4086 sqft.
The project is spread over an area of 1.00 Acres.
3 BHK is not available is this project