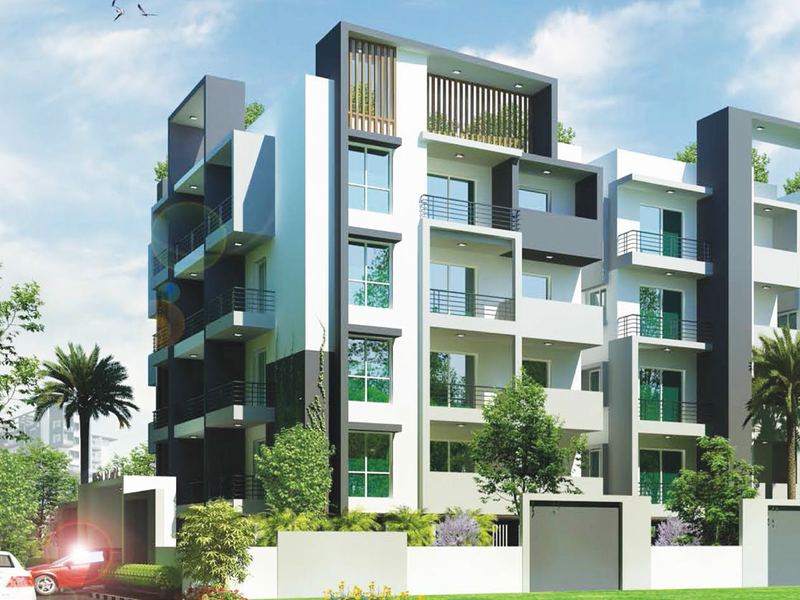



Change your area measurement
MASTER PLAN
STRUCTURE
WALLS
ELEVATION
DOORS
BEDROOM
WINDOWS
FLOORING
KITCHEN
BATHROOMS / TOILETS
ELECTRICAL
PAINTING
ELEVATORS
Naksha Hyde Park – Luxury Apartments in Uttarahalli, Bangalore.
Naksha Hyde Park, located in Uttarahalli, Bangalore, is a premium residential project designed for those who seek an elite lifestyle. This project by Naksha Project Pvt Ltd offers luxurious. 2 BHK and 3 BHK Apartments packed with world-class amenities and thoughtful design. With a strategic location near Bangalore International Airport, Naksha Hyde Park is a prestigious address for homeowners who desire the best in life.
Project Overview: Naksha Hyde Park is designed to provide maximum space utilization, making every room – from the kitchen to the balconies – feel open and spacious. These Vastu-compliant Apartments ensure a positive and harmonious living environment. Spread across beautifully landscaped areas, the project offers residents the perfect blend of luxury and tranquility.
Key Features of Naksha Hyde Park: .
World-Class Amenities: Residents enjoy a wide range of amenities, including a 24Hrs Backup Electricity, Banquet Hall, Billiards, Carrom Board, CCTV Cameras, Chess, Covered Car Parking, Gym, Indoor Games, Intercom, Landscaped Garden, Library, Lift, Play Area, Rain Water Harvesting, Security Personnel, Swimming Pool and Table Tennis.
Luxury Apartments: Offering 2 BHK and 3 BHK units, each apartment is designed to provide comfort and a modern living experience.
Vastu Compliance: Apartments are meticulously planned to ensure Vastu compliance, creating a cheerful and blissful living experience for residents.
Legal Approvals: The project has been approved by , ensuring peace of mind for buyers regarding the legality of the development.
Address: Kengeri Main Road, Uttarahalli, Bangalore, Karnataka, INDIA..
Uttarahalli, Bangalore, INDIA.
For more details on pricing, floor plans, and availability, contact us today.
No.129 / 1, 1st Floor, Near passport office, Lal Bagh Main Road, Vinobha Nagar, Bangalore - 560027, Karnataka, INDIA.
Projects in Bangalore
Completed Projects |The project is located in Kengeri Main Road, Uttarahalli, Bangalore, Karnataka, INDIA.
Apartment sizes in the project range from 1036 sqft to 1441 sqft.
Yes. Naksha Hyde Park is RERA registered with id PRM/KA/RERA/1251/310/PR/171214/001461 (RERA)
The area of 2 BHK apartments ranges from 1036 sqft to 1294 sqft.
The project is spread over an area of 0.57 Acres.
The price of 3 BHK units in the project ranges from Rs. 49.12 Lakhs to Rs. 57.64 Lakhs.