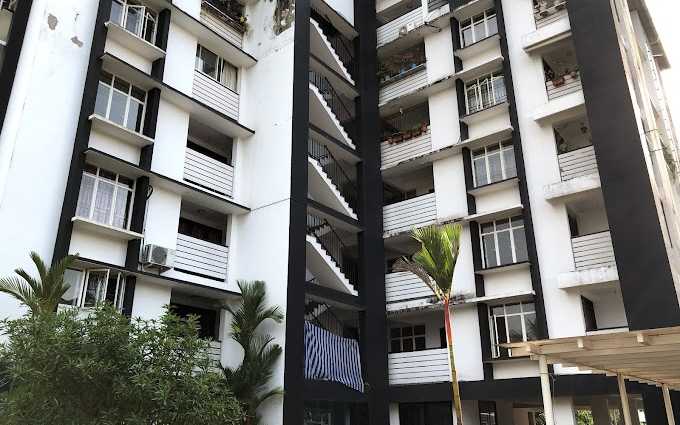
Change your area measurement
Nakshathra Malika: Premium Living at Vyttila, Kochi.
Prime Location & Connectivity.
Situated on Vyttila, Nakshathra Malika enjoys excellent access other prominent areas of the city. The strategic location makes it an attractive choice for both homeowners and investors, offering easy access to major IT hubs, educational institutions, healthcare facilities, and entertainment centers.
Project Highlights and Amenities.
This project, spread over 2.50 acres, is developed by the renowned Integrated Housing Development Corporation. The 100 premium units are thoughtfully designed, combining spacious living with modern architecture. Homebuyers can choose from 2 BHK luxury Apartments, ranging from 1000 sq. ft. to 1230 sq. ft., all equipped with world-class amenities:.
Modern Living at Its Best.
Floor Plans & Configurations.
Project that includes dimensions such as 1000 sq. ft., 1230 sq. ft., and more. These floor plans offer spacious living areas, modern kitchens, and luxurious bathrooms to match your lifestyle.
For a detailed overview, you can download the Nakshathra Malika brochure from our website. Simply fill out your details to get an in-depth look at the project, its amenities, and floor plans. Why Choose Nakshathra Malika?.
• Renowned developer with a track record of quality projects.
• Well-connected to major business hubs and infrastructure.
• Spacious, modern apartments that cater to upscale living.
Schedule a Site Visit.
If you’re interested in learning more or viewing the property firsthand, visit Nakshathra Malika at Vyttila, Kochi, Kerala, INDIA. . Experience modern living in the heart of Kochi.
41/699, Krishnaswamy Road, Pullepady, Kochi-682035, Kerala, INDIA.
Projects in Kochi
Completed Projects |The project is located in Vyttila, Kochi, Kerala, INDIA.
Apartment sizes in the project range from 1000 sqft to 1230 sqft.
The area of 2 BHK apartments ranges from 1000 sqft to 1230 sqft.
The project is spread over an area of 2.50 Acres.
Price of 2 BHK unit in the project is Rs. 5 Lakhs