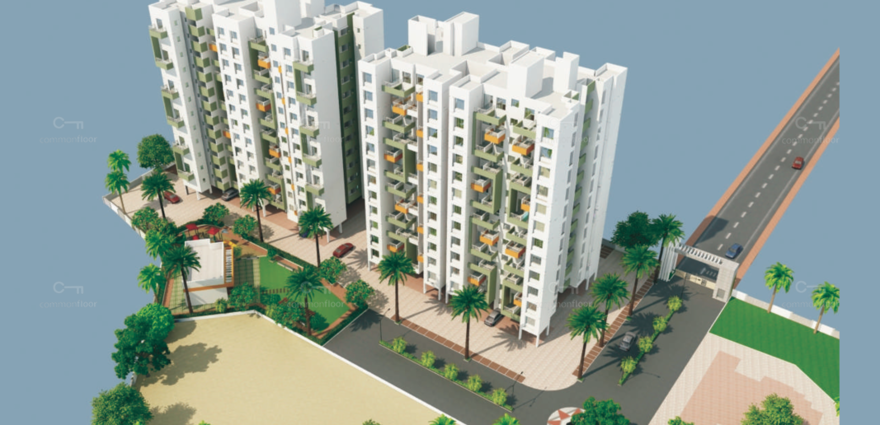
Change your area measurement
MASTER PLAN
Structure
Earthquake resistant R.C.C. framed Structure
Exterior
Walls
6” thick brick masonry walls for inside & outside
Finishing
Sand faced plaster externally, Neeru Finish plaster internally
Doors
Night latch for main door and cylindrical lock for other doors.
Paintings
Apxy/Cement painting for all external walls.
Interior
Flooring
2*2 Designer vitrified tiles flooring in all rooms
Windows
Powder coated aluminium sliding windows with M.S. fabricated safety grill.
Paintings
Oil bound distemper painting for internal walls & ceiling of all rooms.
Fittings
Electricals
Concealed electrical wiring in all rooms
Bathroom
7’ height Designer tiles dado and anti-skid tiles flooring in bathrooms
Plumbing
Concealed plumbing with C.P hot & cold mixer unit and exclusive fittings.
Kitchen
Spacious granite kitchens platform with stainless steel sink.
Nakshatra – Luxury Living on Kondhawe Dhawade, Pune.
Nakshatra is a premium residential project by Renowned , offering luxurious Apartments for comfortable and stylish living. Located on Kondhawe Dhawade, Pune, this project promises world-class amenities, modern facilities, and a convenient location, making it an ideal choice for homeowners and investors alike.
This residential property features 192 units with a total area of 2.00 acres. Designed thoughtfully, Nakshatra caters to a range of budgets, providing affordable yet luxurious Apartments. The project offers a variety of unit sizes, ranging from 588 to 864 sq. ft., making it suitable for different family sizes and preferences.
Key Features of Nakshatra: .
Prime Location: Strategically located on Kondhawe Dhawade, a growing hub of real estate in Pune, with excellent connectivity to IT hubs, schools, hospitals, and shopping.
World-class Amenities: The project offers residents amenities like a 24Hrs Backup Electricity, Club House, Landscaped Garden, Play Area and Security Personnel and more.
Variety of Apartments: The Apartments are designed to meet various budget ranges, with multiple pricing options that make it accessible for buyers seeking both luxury and affordability.
Spacious Layouts: The apartment sizes range from from 588 to 864 sq. ft., providing ample space for families of different sizes.
Why Choose Nakshatra? Nakshatra combines modern living with comfort, providing a peaceful environment in the bustling city of Pune. Whether you are looking for an investment opportunity or a home to settle in, this luxury project on Kondhawe Dhawade offers a perfect blend of convenience, luxury, and value for money.
Explore the Best of Kondhawe Dhawade Living with Nakshatra?.
For more information about pricing, floor plans, and availability, contact us today or visit the site. Live in a place that ensures wealth, success, and a luxurious lifestyle at Nakshatra.
Projects in Pune
The project is located in Shivane, Kondhawe Dhawade, Pune, Maharashtra, INDIA.
Apartment sizes in the project range from 588 sqft to 864 sqft.
The area of 2 BHK apartments ranges from 796 sqft to 864 sqft.
The project is spread over an area of 2.00 Acres.
The price of 2 BHK units in the project ranges from Rs. 34.49 Lakhs to Rs. 37.79 Lakhs.