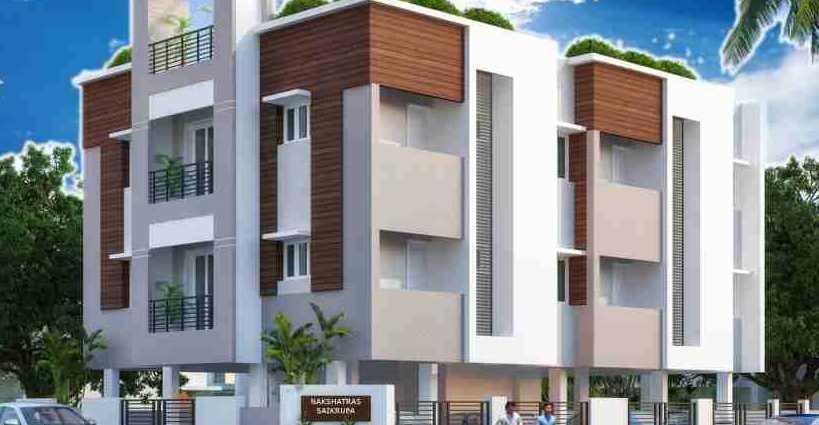By: Nakshatra Properties in Korattur

Change your area measurement
MASTER PLAN
STRUCTURE
JOINERY
FLOORING
KITCHEN
TOILETS
SANITARY WARES & FIXTURES
WATER SUPPLY
CUPBOARDS
SPECIAL AMENITIES
FINISHING
ELECTRICAL
PROVISION OF ELECTRICAL POINTS:
COMMON POINTS
Note: Electrical points required over and above the Standard provisions will be Provided at extra cost.
Nakshatras Sai Krupa – Luxury Apartments with Unmatched Lifestyle Amenities.
Key Highlights of Nakshatras Sai Krupa: .
• Spacious Apartments : Choose from elegantly designed 2 BHK BHK Apartments, with a well-planned 2 structure.
• Premium Lifestyle Amenities: Access 4 lifestyle amenities, with modern facilities.
• Vaastu Compliant: These homes are Vaastu-compliant with efficient designs that maximize space and functionality.
• Prime Location: Nakshatras Sai Krupa is strategically located close to IT hubs, reputed schools, colleges, hospitals, malls, and the metro station, offering the perfect mix of connectivity and convenience.
Discover Luxury and Convenience .
Step into the world of Nakshatras Sai Krupa, where luxury is redefined. The contemporary design, with façade lighting and lush landscapes, creates a tranquil ambiance that exudes sophistication. Each home is designed with attention to detail, offering spacious layouts and modern interiors that reflect elegance and practicality.
Whether it's the world-class amenities or the beautifully designed homes, Nakshatras Sai Krupa stands as a testament to luxurious living. Come and explore a life of comfort, luxury, and convenience.
Nakshatras Sai Krupa – Address Plot No.655, 27th Street, TNHB Colony, Korattur, Chennai, Tamil Nadu, INDIA..
Welcome to Nakshatras Sai Krupa , a premium residential community designed for those who desire a blend of luxury, comfort, and convenience. Located in the heart of the city and spread over 0.10 acres, this architectural marvel offers an extraordinary living experience with 4 meticulously designed 2 BHK Apartments,.
Plot No. W730, 1ST Floor, D sector, 4th Street, Anna Nagar West Extention, Chennai, Tamil Nadu, INDIA.
Projects in Chennai
Completed Projects |The project is located in Plot No.655, 27th Street, TNHB Colony, Korattur, Chennai, Tamil Nadu, INDIA.
Flat Size in the project is 1075
The area of 2 BHK units in the project is 1075 sqft
The project is spread over an area of 0.10 Acres.
Price of 2 BHK unit in the project is Rs. 87.61 Lakhs