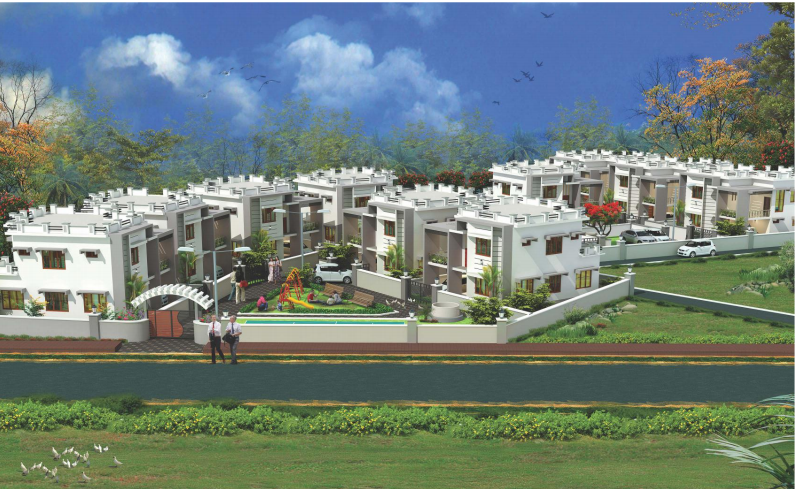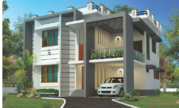

Change your area measurement
MASTER PLAN
Structure
All structural RCC works shall abide by standards. Laterite masonry foundation and walls. RCC flat roof slab.
Flooring
Vitrified tiles (Asian/Johnson/ Equivalent) in living, dining and bedrooms. Anti skid ceramic tiles for kitchen, toilets and work area, granite in sit out.
Plumbing
Concealed plumbing with PVC pipes and CP fittings of (Jaguar/ Parryware / Equivalent). White or light colored sanitary fixtures. State of the art hot and cold mixer unit with shower facility ( except common bathroom). Points for geyser and exhaust in all attached bathrooms.
Kitchen
Counter with granite top with stainless steel sink (double bowl sink with drain board) and 60cm dado above counter top in ceramic tiles . Suitable number of electrical points for kitchen appliances.
Doors & Windows
Front door and frame in teak wood, other door frames and doors in Irul wood, with Melamine wood polish. All windows and ventilators in Irul wood with MS grills.
Painting
Emulsion paint for internal walls (Asian paints/ Berger/ Nerolac with putty finish in living room and master bedroom). Weather sheild emulsion for external walls (Asian paints/Berger/ Nerolac) Enamel paint for wood works and grills.
Electrical
Concealed wiring in PVC Conduits controlled by DB, ELCB and MCB of Havells/ V-Guard / Finolex) Modular switches ( MK/ GM/ Anchor Equivalent) ISI Mark wiring cable ( Havells / V- Guard / Finolex). Telephone sockets in two Master bedrooms and living room, TV sockets in living room and dining room power socket provided for AC and water heater.
Discover Nalukettu Sas Villas : Luxury Living in Valiyannur .
Perfect Location .
Nalukettu Sas Villas is ideally situated in the heart of Valiyannur , just off ITPL. This prime location offers unparalleled connectivity, making it easy to access Kannur major IT hubs, schools, hospitals, and shopping malls. With the Kadugodi Tree Park Metro Station only 180 meters away, commuting has never been more convenient.
Spacious 4 BHK Flats .
Choose from our spacious 4 BHK flats that blend comfort and style. Each residence is designed to provide a serene living experience, surrounded by nature while being close to urban amenities. Enjoy thoughtfully designed layouts, high-quality finishes, and ample natural light, creating a perfect sanctuary for families.
A Lifestyle of Luxury and Community.
At Nalukettu Sas Villas , you don’t just find a home; you embrace a lifestyle. The community features lush green spaces, recreational facilities, and a vibrant neighborhood that fosters a sense of belonging. Engage with like-minded individuals and enjoy a harmonious blend of luxury and community living.
Smart Investment Opportunity.
Investing in Nalukettu Sas Villas means securing a promising future. Located in one of Kannur most dynamic locales, these residences not only offer a dream home but also hold significant appreciation potential. As Valiyannur continues to thrive, your investment is set to grow, making it a smart choice for homeowners and investors alike.
Why Choose Nalukettu Sas Villas.
• Prime Location: Valiyannur, Kannur, Kerala, INDIA..
• Community-Focused: Embrace a vibrant lifestyle.
• Investment Potential: Great appreciation opportunities.
Project Overview.
• Bank Approval: All Leading Bank and Finance.
• Government Approval: .
• Construction Status: completed.
• Minimum Area: 1997 sq. ft.
• Maximum Area: 1997 sq. ft.
o Minimum Price: Rs. 74 lakhs.
o Maximum Price: Rs. 74 lakhs.
Experience the Best of Valiyannur Living .
Don’t miss your chance to be a part of this exceptional community. Discover the perfect blend of luxury, connectivity, and nature at Nalukettu Sas Villas . Contact us today to learn more and schedule a visit!.
Lessy Complex, Opposite Capitol Mall, Thana, Kannur, Kerala, INDIA.
Projects in Kannur
Completed Projects |The project is located in Valiyannur, Kannur, Kerala, INDIA.
Flat Size in the project is 1997
The area of 4 BHK units in the project is 1997 sqft
The project is spread over an area of 1.00 Acres.
3 BHK is not available is this project