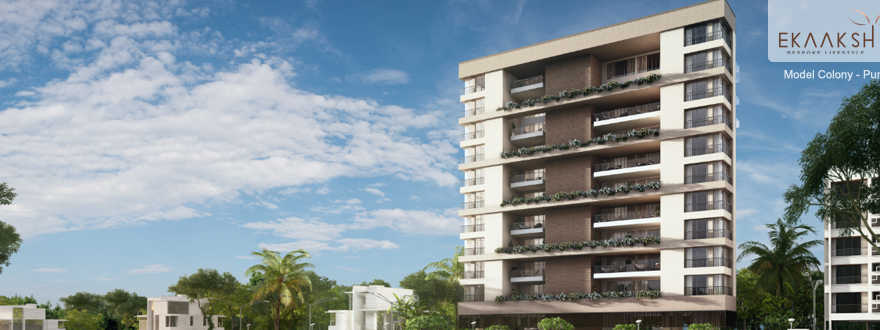
Change your area measurement
Naman Ekaaksh: Premium Living at Model colony, Pune.
Prime Location & Connectivity.
Situated on Model colony, Naman Ekaaksh enjoys excellent access other prominent areas of the city. The strategic location makes it an attractive choice for both homeowners and investors, offering easy access to major IT hubs, educational institutions, healthcare facilities, and entertainment centers.
Project Highlights and Amenities.
This project, spread over 1.00 acres, is developed by the renowned Kushal Landmarks Pvt. Ltd.. The 18 premium units are thoughtfully designed, combining spacious living with modern architecture. Homebuyers can choose from 4 BHK luxury Apartments, ranging from 2600 sq. ft. to 3500 sq. ft., all equipped with world-class amenities:.
Modern Living at Its Best.
Floor Plans & Configurations.
Project that includes dimensions such as 2600 sq. ft., 3500 sq. ft., and more. These floor plans offer spacious living areas, modern kitchens, and luxurious bathrooms to match your lifestyle.
For a detailed overview, you can download the Naman Ekaaksh brochure from our website. Simply fill out your details to get an in-depth look at the project, its amenities, and floor plans. Why Choose Naman Ekaaksh?.
• Renowned developer with a track record of quality projects.
• Well-connected to major business hubs and infrastructure.
• Spacious, modern apartments that cater to upscale living.
Schedule a Site Visit.
If you’re interested in learning more or viewing the property firsthand, visit Naman Ekaaksh at Near Hotel Ambassador, Canal Road, Shivaji Nagar, Model Colony, Pune, Maharashtra, INDIA.. Experience modern living in the heart of Pune.
Conceived by our beloved founder Late. Shri. Bhimrajji Chhajed; the Chhajed Group is an augmentation of the Kushal Group of Industries, Pune MH-INDIA. The humble journey of the conglomerate started with the trading and manufacturing of non-ferrous metals; way back in 1980.
The Group has four diversified business:
The Group has come a long way from its first residential + commercial project Indraprastha(1989). over the last decade the Kushal Group has earned itself a commendable reputation in the industry. This has been achieved by its presence through various associate firms, joint ventures and partnerships. but most of all through dedication towards work, values and its focus on customer satisfaction.
Today the Group’s reality projects are spread across 3 million sq. ft. and this is only the beginning. With over 15 construction projects; some completed and others underway, Kushal Landmarks is dotting Pune with its expertise in the field of real estate development.
The Kushal Group stands on the strength of its core values. While transparency is seen on all fronts of its operations, it incorporates innovation and technological upgradation throughout all its processes. Timely delivery, quality construction and fostering trust are some of the virtues that drive Kushal Landmarks to newer accomplishments,in the long run. The Group sees a bright future of creating landmarks in the years to come.
427, Plot No. 2, Poona Small Scale Industrial Estate, Sau. Minatai Thakre Vasahat Road, Gultekdi, Pune-411037, Maharashtra, INDIA.
Projects in Pune
Completed Projects |The project is located in Near Hotel Ambassador, Canal Road, Shivaji Nagar, Model Colony, Pune, Maharashtra, INDIA.
Apartment sizes in the project range from 2600 sqft to 3500 sqft.
Yes. Naman Ekaaksh is RERA registered with id P52100005372 (RERA)
The area of 4 BHK apartments ranges from 2600 sqft to 3500 sqft.
The project is spread over an area of 1.00 Acres.
3 BHK is not available is this project