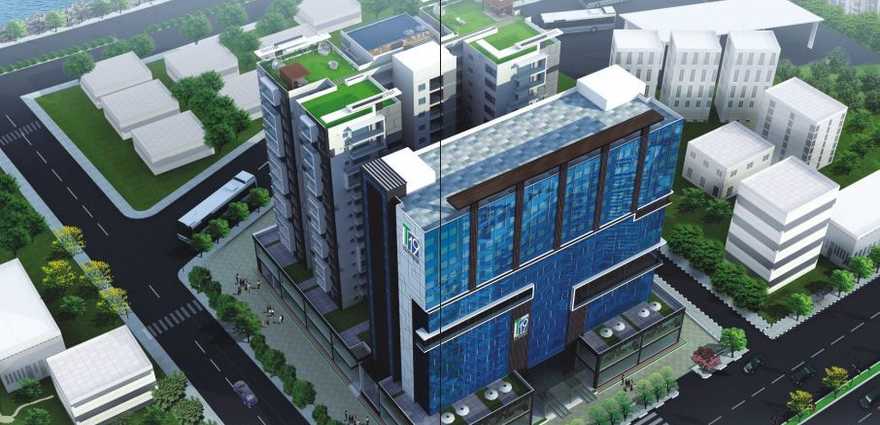
Change your area measurement
MASTER PLAN
STRUCTURE
PAINTING
FLOORING
KITCHEN
BATHROOMS
DADOING
ELECTRICAL
TELECOM / I-NET / CABLE TV
LIFTS
SECURITY, SURVEILLANCE
GENERATOR
PARKING
FIRE SAFETY
WATER SUPPLY
Namishree T19 Towers: Premium Living at Rani Gunj, Hyderabad.
Prime Location & Connectivity.
Situated on Rani Gunj, Namishree T19 Towers enjoys excellent access other prominent areas of the city. The strategic location makes it an attractive choice for both homeowners and investors, offering easy access to major IT hubs, educational institutions, healthcare facilities, and entertainment centers.
Project Highlights and Amenities.
This project, spread over 1.79 acres, is developed by the renowned Raghuram Infrastructure (India) Private Limited. The 67 premium units are thoughtfully designed, combining spacious living with modern architecture. Homebuyers can choose from 3 BHK luxury Apartments, ranging from 2230 sq. ft. to 2540 sq. ft., all equipped with world-class amenities:.
Modern Living at Its Best.
Whether you're looking to settle down or make a smart investment, Namishree T19 Towers offers unparalleled luxury and convenience. The project, launched in Jul-2015, is currently completed with an expected completion date in Mar-2018. Each apartment is designed with attention to detail, providing well-ventilated balconies and high-quality fittings.
Floor Plans & Configurations.
Project that includes dimensions such as 2230 sq. ft., 2540 sq. ft., and more. These floor plans offer spacious living areas, modern kitchens, and luxurious bathrooms to match your lifestyle.
For a detailed overview, you can download the Namishree T19 Towers brochure from our website. Simply fill out your details to get an in-depth look at the project, its amenities, and floor plans. Why Choose Namishree T19 Towers?.
• Renowned developer with a track record of quality projects.
• Well-connected to major business hubs and infrastructure.
• Spacious, modern apartments that cater to upscale living.
Schedule a Site Visit.
If you’re interested in learning more or viewing the property firsthand, visit Namishree T19 Towers at Rani Gunj, Secunderabad, Hyderabad, Telangana, INDIA.. Experience modern living in the heart of Hyderabad.
H.No: 7-1-79 & 80, Flat No: 501, Anand Capital, Ameerpet, Hyderabad, Telangana, INDIA.
Projects in Hyderabad
Completed Projects |The project is located in Rani Gunj, Secunderabad, Hyderabad, Telangana, INDIA.
Apartment sizes in the project range from 2230 sqft to 2540 sqft.
The area of 3 BHK apartments ranges from 2230 sqft to 2540 sqft.
The project is spread over an area of 1.79 Acres.
The price of 3 BHK units in the project ranges from Rs. 2 Crs to Rs. 2.28 Crs.