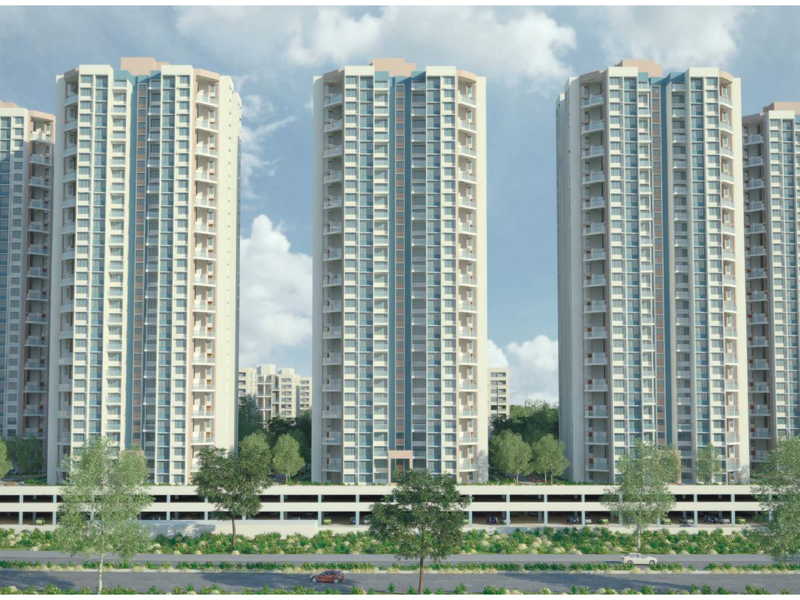By: Nanded City Development & Construction Co. Ltd. in Nanded




Change your area measurement
MASTER PLAN
Structure :
Doors :
Windows :
Electrical :
Satellite TV/ Tel. Network :
Flooring :
Kitchen Platform :
Toilet :
Plumbing :
Sanitary ware :
Painting :
Lifts :
Solar Water Heating :
Parking :
Terrace Railing :
Nanded Pancham Phase II – Luxury Apartments with Unmatched Lifestyle Amenities.
Key Highlights of Nanded Pancham Phase II: .
• Spacious Apartments : Choose from elegantly designed 2 BHK BHK Apartments, with a well-planned 32 structure.
• Premium Lifestyle Amenities: Access 496 lifestyle amenities, with modern facilities.
• Vaastu Compliant: These homes are Vaastu-compliant with efficient designs that maximize space and functionality.
• Prime Location: Nanded Pancham Phase II is strategically located close to IT hubs, reputed schools, colleges, hospitals, malls, and the metro station, offering the perfect mix of connectivity and convenience.
Discover Luxury and Convenience .
Step into the world of Nanded Pancham Phase II, where luxury is redefined. The contemporary design, with façade lighting and lush landscapes, creates a tranquil ambiance that exudes sophistication. Each home is designed with attention to detail, offering spacious layouts and modern interiors that reflect elegance and practicality.
Whether it's the world-class amenities or the beautifully designed homes, Nanded Pancham Phase II stands as a testament to luxurious living. Come and explore a life of comfort, luxury, and convenience.
Nanded Pancham Phase II – Address Nanded, Pune, Maharashtra, INDIA..
Welcome to Nanded Pancham Phase II , a premium residential community designed for those who desire a blend of luxury, comfort, and convenience. Located in the heart of the city and spread over 2.68 acres, this architectural marvel offers an extraordinary living experience with 496 meticulously designed 2 BHK Apartments,.
An aspiration of 235 farmer families, Nanded
City is the natural extension of the world famous and award winning
Magarpatta City Model. Spread over 700 acres of lush greenery, Nanded
City will house 1/2/2.5/3/4 BHK apartments, bungalows and villas,
hospital, school and recreation facilities.
The commercial district will boast of a
presence of Corporate Houses, IT Players, Animation and Gaming
Companies. And with 230 acres reserved for greenery, Nanded City will
enjoy pollution free air, eco-friendly features and self-sustainable
systems. A life in tune with nature!
Sinhagad Road, Pune, Maharashtra, INDIA.
The project is located in Nanded, Pune, Maharashtra, INDIA.
Apartment sizes in the project range from 598 sqft to 624 sqft.
Yes. Nanded Pancham Phase II is RERA registered with id P52100000288 (RERA)
The area of 2 BHK apartments ranges from 598 sqft to 624 sqft.
The project is spread over an area of 2.68 Acres.
The price of 2 BHK units in the project ranges from Rs. 60.03 Lakhs to Rs. 63 Lakhs.