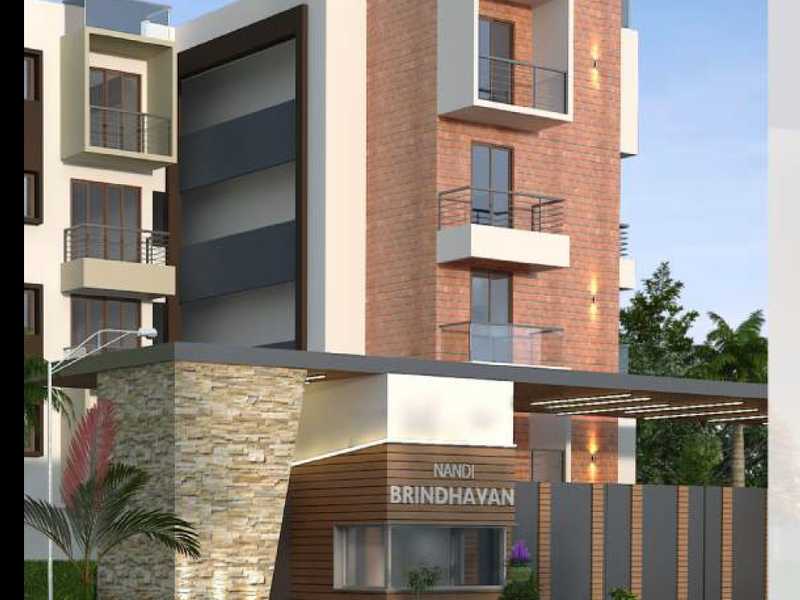By: Nandi Developers in Uttarahalli




Change your area measurement
MASTER PLAN
Structure
Car Park
Foyer /Living
Bedrooms
Bathroom
Kitchen
Balconies/Utilities
Plumbing
Staircase
Common Areas
Main Door/ Bedroom Doors
Bathroom Doors:
Landscape
Electrical
Lifts
Nandi Brindavan : A Premier Residential Project on Uttarahalli, Bangalore.
Looking for a luxury home in Bangalore? Nandi Brindavan , situated off Uttarahalli, is a landmark residential project offering modern living spaces with eco-friendly features. Spread across 1.10 acres , this development offers 76 units, including 3 BHK Apartments.
Key Highlights of Nandi Brindavan .
• Prime Location: Nestled behind Wipro SEZ, just off Uttarahalli, Nandi Brindavan is strategically located, offering easy connectivity to major IT hubs.
• Eco-Friendly Design: Recognized as the Best Eco-Friendly Sustainable Project by Times Business 2024, Nandi Brindavan emphasizes sustainability with features like natural ventilation, eco-friendly roofing, and electric vehicle charging stations.
• World-Class Amenities: 24Hrs Water Supply, 24Hrs Backup Electricity, CCTV Cameras, Compound, Covered Car Parking, Creche, Entrance Gate With Security Cabin, Fire Safety, Gas Pipeline, Gated Community, Jogging Track, Landscaped Garden, Lift, Maintenance Staff, Play Area, Pucca Road, Rain Water Harvesting, Security Personnel, Swimming Pool, Vastu / Feng Shui compliant, Waste Management, 24Hrs Backup Electricity for Common Areas and Sewage Treatment Plant.
Why Choose Nandi Brindavan ?.
Seamless Connectivity Nandi Brindavan provides excellent road connectivity to key areas of Bangalore, With upcoming metro lines, commuting will become even more convenient. Residents are just a short drive from essential amenities, making day-to-day life hassle-free.
Luxurious, Sustainable, and Convenient Living .
Nandi Brindavan redefines luxury living by combining eco-friendly features with high-end amenities in a prime location. Whether you’re a working professional seeking proximity to IT hubs or a family looking for a spacious, serene home, this project has it all.
Visit Nandi Brindavan Today! Find your dream home at Padmanabha Nagar, Uttarahalli, Bangalore, Karnataka, INDIA.. Experience the perfect blend of luxury, sustainability, and connectivity.
Opp Komarla Brigade apts Uttarahalli main road Pad, Manabh nagar, Bangalore, Karnataka, INDIA.
The project is located in Padmanabha Nagar, Uttarahalli, Bangalore, Karnataka, INDIA.
Apartment sizes in the project range from 1500 sqft to 2050 sqft.
Yes. Nandi Brindavan is RERA registered with id PRM/KA/RERA/1251/310/PR/080223/005693 (RERA)
The area of 3 BHK apartments ranges from 1500 sqft to 2050 sqft.
The project is spread over an area of 1.10 Acres.
The price of 3 BHK units in the project ranges from Rs. 1.29 Crs to Rs. 1.76 Crs.