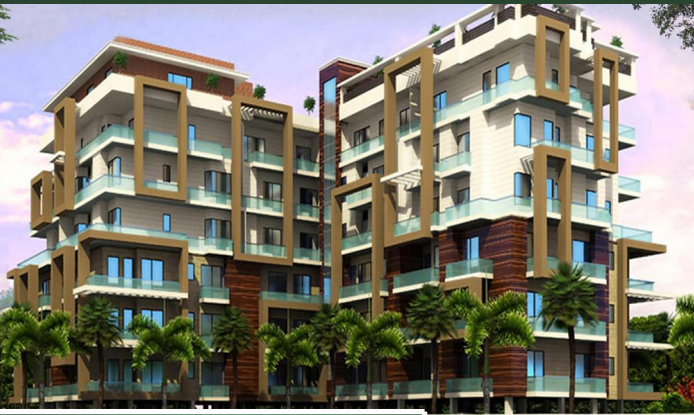"A NAME THAT LEAVES SHADOW BEHIND†Where the point of creating spark in your living comes don't forget the name Nandi Buildwell Pvt. Ltd. We believe in proving lavish lifestyle for lifetime that easily fits your budget, deliver quality with aesthetic design. The promoter of Nandi Group began their journey over the past of three decades. We are a result of our commendable performance in the realm of construction and supply of building material. In the year 1996 we started off by just selling cement and steel. In the year 2010 the promoters of the group formed Nandi Buildwell Pvt. Ltd. with the aim to provide luxury housing to the people with high quality at the most affordable price. Team Nandi with a commitment, vision and experience will generate comprehensive solution for the people in term of Commercial spaces & Residential projects. The project commissioned by the Group justify that the present and future needs of the people have been addressed in the most appropriate manner. The innovative approach of the group has added new dimensions to the real estate market of Bareilly. We have blended quality and comfort to create an ideal package for the customers at the best possible prices thus realizing our ultimate aim of providing for value for money. Our pledge is to bring transparency in transactions and convert them into impeccable relationships, complete the projects within the committed time and provide excellent returns to the customers on their real estate investments of time & money. Nandi is supported by a team of highly competent and qualified professionals, technocrats having vast experience and in depth knowledge in the field of real estate development.
Read More
Read Less
