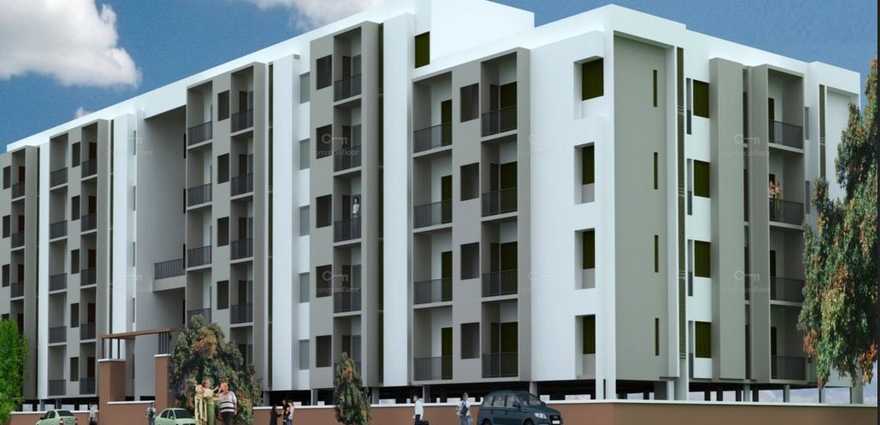in Uttarahalli

Change your area measurement
MASTER PLAN
Structure :
R.C.C Framed Structure.
Walls :
4 & 6- Solid Block Masonry.
Wall Finish:
Wall Putty For Smooth and long lasting finish to the walls.
Flooring:
24- x 24- Vitrified tiles in Living, Dining. Bedrooms And Kitchen.
Doors :
Teak wood door frame & shutter for main door. sal woad frame & flush door shutters for other rooms.
Windows :
Powder coated Aluminum or UPVC sliding windows with three tracks (one with mosquito mesh)
Water :
24 hours water supply.
Toilets :
Ceramic glazed tile Dada upto 7feet height in all toilets. Geysers points in all toilets. Hindware / Aquant sanitary fittings.C P fittings of jaguar or equalent make.
Kitchen:
Granite Platform with Stainless steel bowl. 2 feet Dado above Platform area with Ceramic Glazed tiles.
Painting:
Interior Painting with plastic emulsion and exterior painting with acrylic emulsion paint.
Electrical:
TV point in living room and master bedroom. Intercom facility for living room. Fire resistant electrical wires and switches of anchor / roma make or equivalent. electrical point for split AC in all bed rooms Car
Parking: One covered car parking at basement.
Nandi Shelters : A Premier Residential Project on Uttarahalli, Bangalore.
Looking for a luxury home in Bangalore? Nandi Shelters , situated off Uttarahalli, is a landmark residential project offering modern living spaces with eco-friendly features. Spread across 2.42 acres , this development offers 70 units, including 2 BHK and 3 BHK Apartments.
Key Highlights of Nandi Shelters .
• Prime Location: Nestled behind Wipro SEZ, just off Uttarahalli, Nandi Shelters is strategically located, offering easy connectivity to major IT hubs.
• Eco-Friendly Design: Recognized as the Best Eco-Friendly Sustainable Project by Times Business 2024, Nandi Shelters emphasizes sustainability with features like natural ventilation, eco-friendly roofing, and electric vehicle charging stations.
• World-Class Amenities: 24Hrs Backup Electricity, Club House, Covered Car Parking, Lift, Maintenance Staff, Play Area, Security Personnel, Swimming Pool and Tennis Court.
Why Choose Nandi Shelters ?.
Seamless Connectivity Nandi Shelters provides excellent road connectivity to key areas of Bangalore, With upcoming metro lines, commuting will become even more convenient. Residents are just a short drive from essential amenities, making day-to-day life hassle-free.
Luxurious, Sustainable, and Convenient Living .
Nandi Shelters redefines luxury living by combining eco-friendly features with high-end amenities in a prime location. Whether you’re a working professional seeking proximity to IT hubs or a family looking for a spacious, serene home, this project has it all.
Visit Nandi Shelters Today! Find your dream home at Uttarahalli, Bangalore-560061, Karnataka, INDIA.. Experience the perfect blend of luxury, sustainability, and connectivity.
Projects in Bangalore
The project is located in Uttarahalli, Bangalore-560061, Karnataka, INDIA.
Apartment sizes in the project range from 1300 sqft to 1715 sqft.
The area of 2 BHK apartments ranges from 1300 sqft to 1350 sqft.
The project is spread over an area of 2.42 Acres.
The price of 3 BHK units in the project ranges from Rs. 55.44 Lakhs to Rs. 61.74 Lakhs.