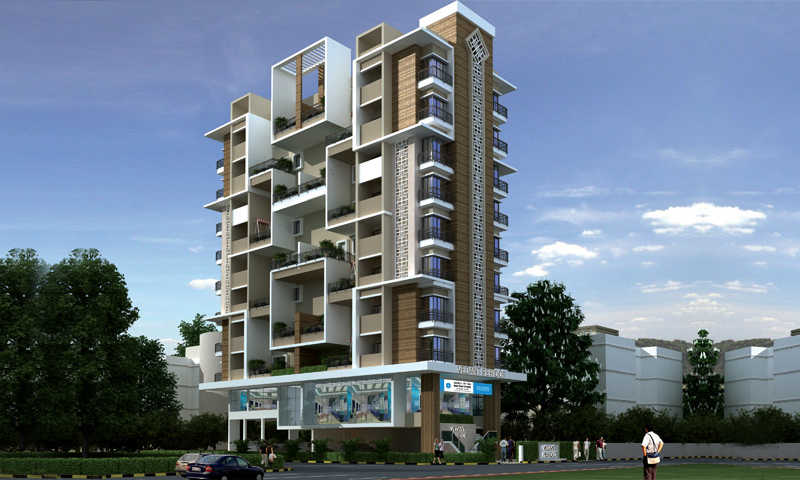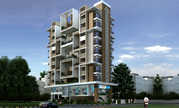

Change your area measurement
MASTER PLAN
structure
Earthquake resistant R.C.C frame structure.
wall_finishing
BRICKWORK External wall 150 mm thick & internal wall 115 mm thick PLASTER External: 12 mm thick double coat sand faced cement plaster Internal: 12 mm thick smooth finish plaster with 2 layers of base coat (putty) PAINTING External wall weather proof acrylic paint of premium brands & approved colour
flooring
Vitrified tiles in entire flat 3`x 3` excluding toilets & balconies Anti-skid ceramic tiles in toilets & balconies Lobby and Staircase in 1` x 1` vitrified tiles One bedroom with wooden flooring
doors
Teakwood frame for front door & wooden frame for internal doors
windows
2 tracks colored anodized aluminum windows with glass M.S safety grill for windows
toilet_fittings
Ceramic tiles wall cladding up to 7' Fitting of Superior brands like parry ware / Arc or equivalent in all toilets Provision for exhaust fan
kitchen
Granite Kitchen Platform with Stainless steel sinks Glazed / Ceramic tiles dado above platform upto 2 feet height Provision for aqua guard connection
electrical
All points in concealed copper wiring & 3 points in each room with circuit breakers A.C cable & telephone points in living room & master bedroom Provision for inverter wiring Intercom facilities from securities cabin to each flat will be provided
lift
2 Automatic high speed lifts of superior range
others
WATER SUPPLY Corporation & Ground water through pump & overhead tank PARKING Allotted car parking SITE M.S Decorative main gate with compound wall, complete cement concrete paving
Nanis Vedant Peridot: Premium Living at Bajaj Nagar, Nagpur.
Prime Location & Connectivity.
Situated on Bajaj Nagar, Nanis Vedant Peridot enjoys excellent access other prominent areas of the city. The strategic location makes it an attractive choice for both homeowners and investors, offering easy access to major IT hubs, educational institutions, healthcare facilities, and entertainment centers.
Project Highlights and Amenities.
This project, spread over 1.50 acres, is developed by the renowned Nanis Buildcon Pvt. Ltd.. The 14 premium units are thoughtfully designed, combining spacious living with modern architecture. Homebuyers can choose from 3 BHK luxury Apartments, ranging from 1665 sq. ft. to 1800 sq. ft., all equipped with world-class amenities:.
Modern Living at Its Best.
Floor Plans & Configurations.
Project that includes dimensions such as 1665 sq. ft., 1800 sq. ft., and more. These floor plans offer spacious living areas, modern kitchens, and luxurious bathrooms to match your lifestyle.
For a detailed overview, you can download the Nanis Vedant Peridot brochure from our website. Simply fill out your details to get an in-depth look at the project, its amenities, and floor plans. Why Choose Nanis Vedant Peridot?.
• Renowned developer with a track record of quality projects.
• Well-connected to major business hubs and infrastructure.
• Spacious, modern apartments that cater to upscale living.
Schedule a Site Visit.
If you’re interested in learning more or viewing the property firsthand, visit Nanis Vedant Peridot at Plot No. 2 Central Bazar Road, Bajaj Nagar, Nagpur, Maharashtra, INDIA.. Experience modern living in the heart of Nagpur.
J-13, 1st Floor, West High Court Road, Laxmi Nagar, Nagpur-440022, Maharashtra, INDIA.
The project is located in Plot No. 2 Central Bazar Road, Bajaj Nagar, Nagpur, Maharashtra, INDIA.
Apartment sizes in the project range from 1665 sqft to 1800 sqft.
Yes. Nanis Vedant Peridot is RERA registered with id P50500009166 (RERA)
The area of 3 BHK apartments ranges from 1665 sqft to 1800 sqft.
The project is spread over an area of 1.50 Acres.
Price of 3 BHK unit in the project is Rs. 1.35 Crs