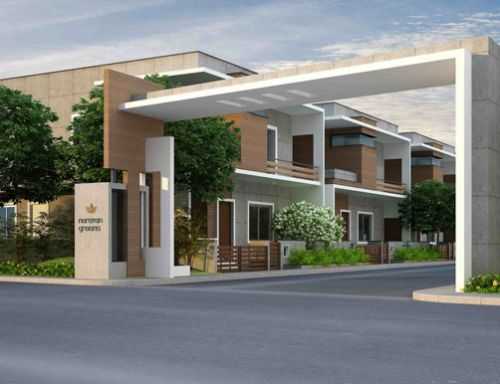



Change your area measurement
MASTER PLAN
Narayan Green is located in Vadodara and comprises of thoughtfully built Residential Villas. The project is located at a prime address in the prime location of Sama-Savil Road. Narayan Green is designed with multitude of amenities spread over a wide area.
Location Advantages:. The Narayan Green is strategically located with close proximity to schools, colleges, hospitals, shopping malls, grocery stores, restaurants, recreational centres etc. The complete address of Narayan Green is Sama-Savli Road, Vadodara, Gujarat, INDIA..
Builder Information:. Narayan Realty Ltd is a leading group in real-estate market in Vadodara. This builder group has earned its name and fame because of timely delivery of world class Residential Villas and quality of material used according to the demands of the customers.
Comforts and Amenities:. The amenities offered in Narayan Green are Club House, Gym, Indoor Games, Landscaped Garden, Meditation Hall, Play Area, Rain Water Harvesting and Security Personnel.
Construction and Availability Status:. Narayan Green is currently completed project. For more details, you can also go through updated photo galleries, floor plans, latest offers, street videos, construction videos, reviews and locality info for better understanding of the project. Also, It provides easy connectivity to all other major parts of the city, Vadodara.
Units and interiors:. The multi-storied project offers an array of 4 BHK Villas. Narayan Green comprises of dedicated wardrobe niches in every room, branded bathroom fittings, space efficient kitchen and a large living space. The dimensions of area included in this property vary from 2160- 2240 square feet each. The interiors are beautifully crafted with all modern and trendy fittings which give these Villas, a contemporary look.
4A, Amrakunj Society-2, Behind Spandan Apartment, Urmi- Vaccine Road, Vadodara, Gujarat, INDIA.
The project is located in Sama-Savli Road, Vadodara, Gujarat, INDIA.
Villa sizes in the project range from 2160 sqft to 2240 sqft.
The area of 4 BHK apartments ranges from 2160 sqft to 2240 sqft.
The project is spread over an area of 1.00 Acres.
3 BHK is not available is this project