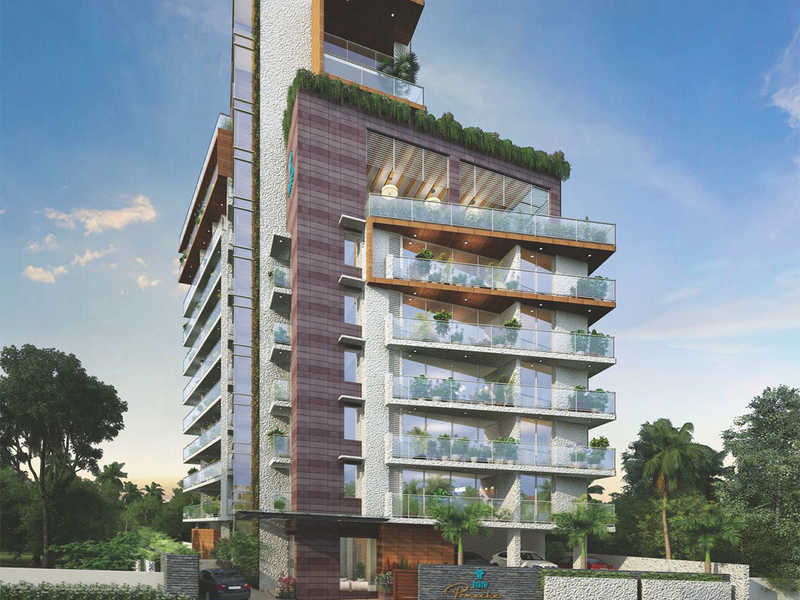By: Nate Builders in Panampilly Nagar




Change your area measurement
MASTER PLAN
STRUCTURE
FLOORING
JOINERIES
PAINTING
WINDOWS
ELECTRICAL
LIFT
SWIMMING POOL
PLUMBING
FIRE FIGHTING
PARKING
GENERATOR
COMMON AREA
Nate Panache – Luxury Living on Panampilly Nagar, Kochi.
Nate Panache is a premium residential project by Nate Builders, offering luxurious Apartments for comfortable and stylish living. Located on Panampilly Nagar, Kochi, this project promises world-class amenities, modern facilities, and a convenient location, making it an ideal choice for homeowners and investors alike.
This residential property features 12 units spread across 8 floors, with a total area of 0.78 acres.Designed thoughtfully, Nate Panache caters to a range of budgets, providing affordable yet luxurious Apartments. The project offers a variety of unit sizes, ranging from 2180 to 4088 sq. ft., making it suitable for different family sizes and preferences.
Key Features of Nate Panache: .
Prime Location: Strategically located on Panampilly Nagar, a growing hub of real estate in Kochi, with excellent connectivity to IT hubs, schools, hospitals, and shopping.
World-class Amenities: The project offers residents amenities like a 24Hrs Water Supply, 24Hrs Backup Electricity, CCTV Cameras, Club House, Compound, Covered Car Parking, Entrance Gate With Security Cabin, Fire Safety, Gym, Home Theater, Indoor Games, Landscaped Garden, Lift, Maintenance Staff, Party Area, Rain Water Harvesting, Seating Area, Security Personnel, Swimming Pool, Vastu / Feng Shui compliant, 24Hrs Backup Electricity for Common Areas and Sewage Treatment Plant and more.
Variety of Apartments: The Apartments are designed to meet various budget ranges, with multiple pricing options that make it accessible for buyers seeking both luxury and affordability.
Spacious Layouts: The apartment sizes range from from 2180 to 4088 sq. ft., providing ample space for families of different sizes.
Why Choose Nate Panache? Nate Panache combines modern living with comfort, providing a peaceful environment in the bustling city of Kochi. Whether you are looking for an investment opportunity or a home to settle in, this luxury project on Panampilly Nagar offers a perfect blend of convenience, luxury, and value for money.
Explore the Best of Panampilly Nagar Living with Nate Panache?.
For more information about pricing, floor plans, and availability, contact us today or visit the site. Live in a place that ensures wealth, success, and a luxurious lifestyle at Nate Panache.
Nate Builders is a leading player in Kochi real estate industry. Everyone dreams to have their own home & they help many of them to make their dreams come true. They build each home painstakingly, with focus on Quality, Useful detailing & ensure Value for money. They desire to earn people's trust and confidence while they create whenever they launch their new product and services.
G-226, 8th Cross Road, Panampilly Nagar, Ernakulam, Kochi, Kerala, INDIA.
Projects in Kochi
Completed Projects |The project is located in SBT Avenue Road, Near Passport Office, Panampilly Nagar, Kochi, Kerala, INDIA.
Apartment sizes in the project range from 2180 sqft to 4088 sqft.
Yes. Nate Panache is RERA registered with id K-RERA/PRJ/077/2021 (RERA)
The area of 3 BHK apartments ranges from 2180 sqft to 4088 sqft.
The project is spread over an area of 0.78 Acres.
The price of 3 BHK units in the project ranges from Rs. 1.65 Crs to Rs. 2.45 Crs.