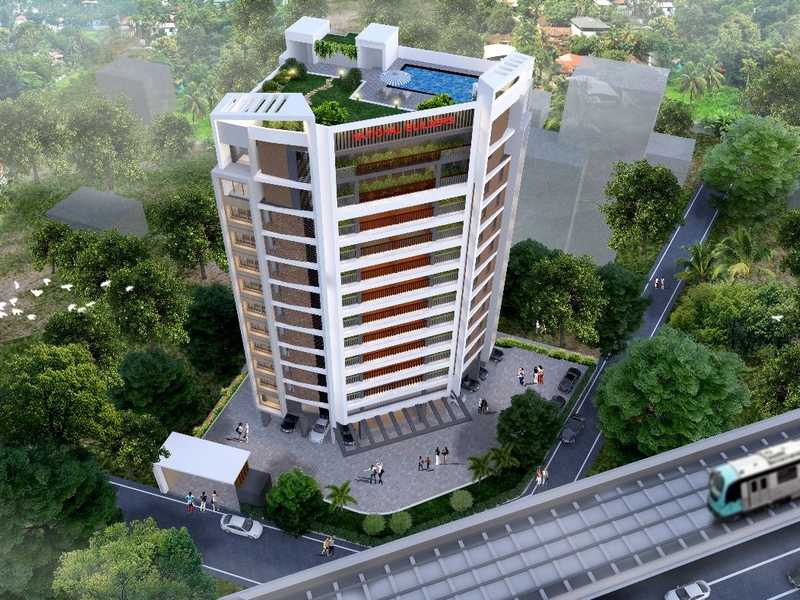By: National Builders in Kanayannur




Change your area measurement
MASTER PLAN
STRUCTURE
FLOORING
DOORS & WINDOWS
FIRE FIGHTING
ELECTRICAL
WATER SUPPLY
SEWAGE TREATMENT PLANT
LIGHTNING PROTECTION SYSTEM
INTERNAL AND EXTERNAL WALL
WALLS & CEILING (PAINTING)
GRILLS & RAILINGS
KITCHEN
PLUMBING & SANITATION
RETICULATED GAS SUPPLY
SECURITY SYSTEM
National Majestic – Luxury Living on Kanayannur, Kochi.
National Majestic is a premium residential project by National Builders, offering luxurious Apartments for comfortable and stylish living. Located on Kanayannur, Kochi, this project promises world-class amenities, modern facilities, and a convenient location, making it an ideal choice for homeowners and investors alike.
This residential property features 20 units spread across 12 floors, with a total area of 0.30 acres.Designed thoughtfully, National Majestic caters to a range of budgets, providing affordable yet luxurious Apartments. The project offers a variety of unit sizes, ranging from 2124 to 3917 sq. ft., making it suitable for different family sizes and preferences.
Key Features of National Majestic: .
Prime Location: Strategically located on Kanayannur, a growing hub of real estate in Kochi, with excellent connectivity to IT hubs, schools, hospitals, and shopping.
World-class Amenities: The project offers residents amenities like a 24Hrs Water Supply, 24Hrs Backup Electricity, Barbecue, CCTV Cameras, Club House, Covered Car Parking, Fire Alarm, Fire Safety, Greenery, Guest House, Gym, Landscaped Garden, Lift, Lounge, Maintenance Staff, Outdoor games, Party Area, Play Area, Rain Water Harvesting, Security Personnel, Snooker, Solar lighting, Solar System, Solar Water Heating, Vastu / Feng Shui compliant, Waste Management, Smart Lock, Fire Pit, SolarLights for common area and Concrete Road and more.
Variety of Apartments: The Apartments are designed to meet various budget ranges, with multiple pricing options that make it accessible for buyers seeking both luxury and affordability.
Spacious Layouts: The apartment sizes range from from 2124 to 3917 sq. ft., providing ample space for families of different sizes.
Why Choose National Majestic? National Majestic combines modern living with comfort, providing a peaceful environment in the bustling city of Kochi. Whether you are looking for an investment opportunity or a home to settle in, this luxury project on Kanayannur offers a perfect blend of convenience, luxury, and value for money.
Explore the Best of Kanayannur Living with National Majestic?.
For more information about pricing, floor plans, and availability, contact us today or visit the site. Live in a place that ensures wealth, success, and a luxurious lifestyle at National Majestic.
107-Chadda Crescent, Sector 17 Vashi, Navi Mumbai, Pin Code - 400 705, Maharashtra, INDIA.
The project is located in Edappally, Kanayannur, Kochi, Ernakulam, Kerala 682024, INDIA.
Apartment sizes in the project range from 2124 sqft to 3917 sqft.
Yes. National Majestic is RERA registered with id K-RERA/PRJ/ERN/032/2023 (RERA)
The area of 4 BHK units in the project is 3917 sqft
The project is spread over an area of 0.30 Acres.
The price of 3 BHK units in the project ranges from Rs. 2.25 Crs to Rs. 2.4 Crs.