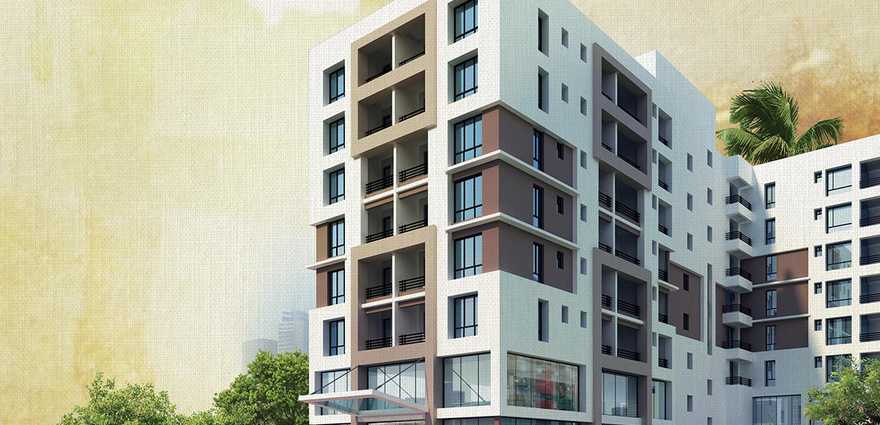By: Natural Group in Rash Behari Avenue

Change your area measurement
MASTER PLAN
FOUNDATION
Concrete Cement Structure
WALLS
Conventional Brickwork
WALL FINISH
Interior : Wall putty
Exterior : High quality water rpoof cement paint
FLOORING
Bedrooms & living-DIning : Vitrified tiles
Kitchen : Anti-Skid vitrified tiles
Toilet : Anti-skid vitrified tiles in flooring
Toilet Walls : Glazed tiles on the walls upto door height.
KITCHEN
Platform made of granite with stainless steel sink. Dado tiles upto 3 ft above the counter. ELectrical point for Refrigerator, Water Purifier, Geyser & Exhaust fan Plumbing provision for Hot/Cold Water
LIFT
Otis, Kone or Equivalent make.
WATER SUPPLY
24-hr supply from captive and deep tube well, De-ionization water treatment plant.
ELECTRICAL
AC points in Living, Dining & all Bedrooms Cable TV & Telephone points in Living, Dining & Master Bedroom. Ample electrical points with central MCB Door Bell point at the main entrance. COncealed cocopper wiring with modular switches.
COMMON LIGHTING
Overhead illumination for compound and street lighting Necessary illumination in all Lobbies, Staircase and Common Areas.
DOORS & WINDOWS
Main door : Polished laminated wooden panel door
Main Door Fittings : Godrej night latch and eyepiece.
Internal door : Enamel painted solid core flush doors.
Windows : Fully glazed sliding anodized aluminium windows.
Natural Sarvapriya – Luxury Apartments in Rash Behari Avenue , Kolkata .
Natural Sarvapriya , a premium residential project by Natural Group,. is nestled in the heart of Rash Behari Avenue, Kolkata. These luxurious 3 BHK and 4 BHK Apartments redefine modern living with top-tier amenities and world-class designs. Strategically located near Kolkata International Airport, Natural Sarvapriya offers residents a prestigious address, providing easy access to key areas of the city while ensuring the utmost privacy and tranquility.
Key Features of Natural Sarvapriya :.
. • World-Class Amenities: Enjoy a host of top-of-the-line facilities including a 24Hrs Backup Electricity, CCTV Cameras, Club House, Covered Car Parking, Fire Safety, Gated Community, Gym, Intercom, Landscaped Garden, Lift, Play Area, Rain Water Harvesting and Security Personnel.
• Luxury Apartments : Choose between spacious 3 BHK and 4 BHK units, each offering modern interiors and cutting-edge features for an elevated living experience.
• Legal Approvals: Natural Sarvapriya comes with all necessary legal approvals, guaranteeing buyers peace of mind and confidence in their investment.
Address: Opp Triangular Park, Rash Behari Avenue, Kolkata, West Bengal, INDIA..
The Projects are brought to you by the well-known Developer Natural Group of Kolkata. Experienced of developing more than 100 quality residential and commercials including a Super Mall & four Cine multiplex (total 40 lacs sq.ft. in all approx) for discerning buyers, the Group is now bringing its expertise to several other towns and states.
9A, Lord Sinha Road, Kolkata-700071, West Bengal, INDIA.
The project is located in Opp Triangular Park, Rash Behari Avenue, Kolkata, West Bengal, INDIA.
Apartment sizes in the project range from 1623 sqft to 2138 sqft.
The area of 4 BHK units in the project is 2138 sqft
The project is spread over an area of 1.30 Acres.
The price of 3 BHK units in the project ranges from Rs. 1.87 Crs to Rs. 2.09 Crs.