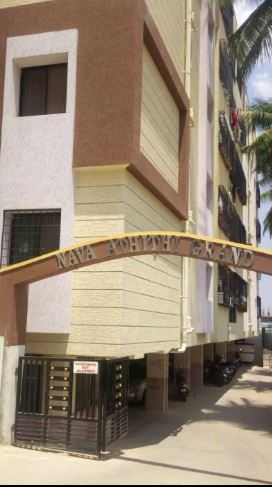By: Navajyothi Constructions in Horamavu




Change your area measurement
MASTER PLAN
Structure
ROC frame structure with Seismic compliance as per IS Code
Walls
6" Cement Solid blocks for external walls, 4" Cement Solid blocks for internal walls
Plastering
All internal walls are smoothly plastered with lime rendering finish and all external walls are finished with sponge
Flooring
24" X 24" size Vitrified Floor Tiles for Hall, dinning and all the bed rooms, 12" X 12" Size Anti Skid or Matt finish Tiles for Kitchen and Balconies
Main doors
Teakwood Carving Design Frames with Teak Veneer Shutters for main door, Teakwood Polish outside (Corridor), Enamel Paint inside, Superior quality of Brass chromium fittings and Security eye
Other doors
Sal Wood frames with Flush shutters, Enamel paint with primer and putty for both sides and Powder coated hardware fittings
Windows
Three (3) Track Powder Coated Aluminum windows with Mosquito mesh provision and Safety iron grills for all the windows
Toilets
12"x 8" Glazed Tile dado up to 7 feet height with Anti Skid Ceramic Tiles Flooring, 15 Amps for geyser and Exhaust fan
Sanitary ware
European W.0 (Slick) with flush tank, Cello type of wash basin of Hind ware Sanitary
CP Fittings
Jaguar (continental) C.P fittings 2 in 1 wall mixer. Over Head Shower (OHS) and Health faucet
Corridor and Staircase
Marble or Granite flooring will be provided at the corridor and staircase
Electrical and Power Supply
Copper coring (Fire Resistant Electrical wire), Modular Switches of ISI standard, 3 KVA for each Apartment
Finishing (Paint and Polish)
Asian OBD paint, Two coat of putty, One coat of primer for internal walls, Enamel paint for all Door frames, shutters, window safety grills and railings, Weather proof exterior emulsion paint for external surface
Kitchen
30mm polished granite platform with Stainless steel or Granite sink, 2 feet dado ceramic glazed tiles above kitchen platform. Provision for washing machine, water purifier and exhaust fan with 15 Amps power supply
Security
24 Hrs Security will be provided with Intercom facility
Navajyothi Athithi Grand : A Premier Residential Project on Horamavu, Bangalore.
Looking for a luxury home in Bangalore? Navajyothi Athithi Grand , situated off Horamavu, is a landmark residential project offering modern living spaces with eco-friendly features. Spread across 1.45 acres , this development offers 50 units, including 2 BHK and 3 BHK Apartments.
Key Highlights of Navajyothi Athithi Grand .
• Prime Location: Nestled behind Wipro SEZ, just off Horamavu, Navajyothi Athithi Grand is strategically located, offering easy connectivity to major IT hubs.
• Eco-Friendly Design: Recognized as the Best Eco-Friendly Sustainable Project by Times Business 2024, Navajyothi Athithi Grand emphasizes sustainability with features like natural ventilation, eco-friendly roofing, and electric vehicle charging stations.
• World-Class Amenities: 24Hrs Backup Electricity, Gym, Health Facilities, Intercom, Maintenance Staff, Meditation Hall, Play Area, Rain Water Harvesting and Security Personnel.
Why Choose Navajyothi Athithi Grand ?.
Seamless Connectivity Navajyothi Athithi Grand provides excellent road connectivity to key areas of Bangalore, With upcoming metro lines, commuting will become even more convenient. Residents are just a short drive from essential amenities, making day-to-day life hassle-free.
Luxurious, Sustainable, and Convenient Living .
Navajyothi Athithi Grand redefines luxury living by combining eco-friendly features with high-end amenities in a prime location. Whether you’re a working professional seeking proximity to IT hubs or a family looking for a spacious, serene home, this project has it all.
Visit Navajyothi Athithi Grand Today! Find your dream home at Horamavu, Bangalore , Karnataka, INDIA.. Experience the perfect blend of luxury, sustainability, and connectivity.
#87, 4th Cross, Muneshwara Nagar, T.C.Palya MAIN Road, Ramamurthy Nagar, Bangalore,Karnataka, INDIA
The project is located in Horamavu, Bangalore , Karnataka, INDIA.
Apartment sizes in the project range from 1155 sqft to 1365 sqft.
The area of 2 BHK apartments ranges from 1155 sqft to 1185 sqft.
The project is spread over an area of 1.45 Acres.
The price of 3 BHK units in the project ranges from Rs. 52 Lakhs to Rs. 54.6 Lakhs.