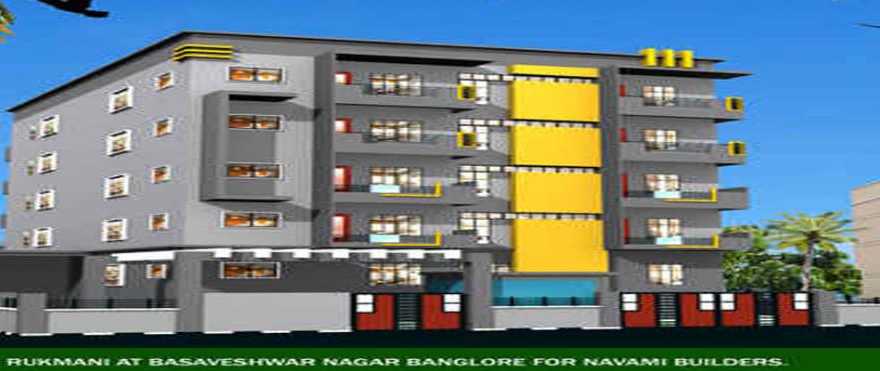
Change your area measurement
STRUCTURE : Framed structure.
WALLS : High quality 6” / 4” Solid Concrete Blocks.
DOORS : Entrance / Puja : Teak Frame & Shutter.
Others: Teak wood frame and BST Flush Shutter.
WINDOWS : Wooden Windows with Grills.
FLOORING : Mixture of Italian Marble and Vitrified Tile Flooring.
KITCHEN : Granite Platform with Stainless Steel sink and high quality cabins.
LIVING & B/R : TV Cabins and wardrobes.
PLUMBING : High quality ISI Mark cpvc pipes.
SANITARY : High quality ISI Sanitary wares of White colours - Hindware make.
ELECTRICAL : Concealed conduit type electrical works with quality ISI Cables & Modular switches.
PAINTING : Waterproof Cement paint to exterior walls and Oil Bound Distemper to Interior walls with pleasing colours
GAS : Piped gas supply.
STAIRCASE, LIFT & LOBBY : Granite flooring.
CAR PARK : One Car parks per flat with ample space for two wheelers.
AIR CONDITIONING : Split A/C piping in Living and BR
FLOOR AREA : 1800.00sft
Navami Rukmini – Luxury Apartments in Basaveshwara Nagar , Bangalore .
Navami Rukmini , a premium residential project by Navami Builders & Developers Pvt Ltd,. is nestled in the heart of Basaveshwara Nagar, Bangalore. These luxurious 3 BHK Apartments redefine modern living with top-tier amenities and world-class designs. Strategically located near Bangalore International Airport, Navami Rukmini offers residents a prestigious address, providing easy access to key areas of the city while ensuring the utmost privacy and tranquility.
Key Features of Navami Rukmini :.
. • World-Class Amenities: Enjoy a host of top-of-the-line facilities including a 24Hrs Backup Electricity, Covered Car Parking, Intercom, Lift, Play Area, Rain Water Harvesting and Security Personnel.
• Luxury Apartments : Choose between spacious 3 BHK units, each offering modern interiors and cutting-edge features for an elevated living experience.
• Legal Approvals: Navami Rukmini comes with all necessary legal approvals, guaranteeing buyers peace of mind and confidence in their investment.
Address: Sharada Colony, Basaveshwara Nagar, Bangalore, Karnataka, INDIA..
#11, A.S Complex, 1st floor, Somashekarappa Layout, 8th main, Basaveshwaranagar, Bangalore - 560079, Karnataka, INDIA.
The project is located in Sharada Colony, Basaveshwara Nagar, Bangalore, Karnataka, INDIA.
Flat Size in the project is 1800
The area of 3 BHK units in the project is 1800 sqft
The project is spread over an area of 1.00 Acres.
Price of 3 BHK unit in the project is Rs. 1.38 Crs