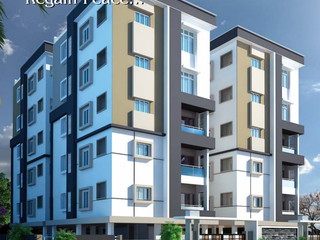
Change your area measurement
MASTER PLAN
STRUCTURE
Framed Structure:
RCC framed structure
Super Structure:
AAC bricks/Clay Bricks for external walls and internal walls
Floors
Living, Dining, Bedroom & Kitchen:
First Quality Vitrified Tiles ( 2’x2’)
Bathrooms:
Acid-resistant, anti-skid Ceramic Tiles
Tiles Cladding Dadooing in Kitchen:
Glazed Ceramic Tiles dado up to 2’-0” height above kitchen platform.
Bathrooms:
Glazed Ceramic Tile dado of Johnson / Kazaria or equivalent make up to door height
Utilities / Wash :
Glazed Ceramic Tile dado up to 3’-0” height
Corridors:
Double charged vitrified tiles /natural stone /Tandoor stone
Staircase:
Vitrified Tiles/ Aprble Stone/Granite
ELEVATOR / LIFT
One Passenger Lift (Otis)
PLASTERING
Internal:
Double coat with sponge finish. External: Double coat with sponge finish.
Wood Work:
Main Door:
Teak wood frame & door with melamine polishing and designer hardware of reputed make.
Internal Doors:
Teak wood frame & flush door with paint finish and designer hardware reputed make.
French Doors:
UPVC Door Frame with float glass panelled shutters and designer hardware of reputed make.
Windows:
UPVC Window system with Float Glass with suitable finishes as per design (Sintex /Fenesta/ NCL)
Grills:
M.S. enamel painted, aesthetically designed and fixed to the wall.
PAINTING
ELECTRICAL
Concealed Copper Wiring of Finolex / Anchor or equivalent make. Power outlets for Air Conditioners in all bedrooms, living and dining. Power outlets for geysers in all bathrooms. Power plug for cooking range chimney, refrigerator, microwave ovens, mixer / grinders in kitchen. 3 phase supply for each unit and individual Meter Boards. Miniature Circuit breakers (MCB) for each distribution boards of MDS / Merlingerin or equivalent make. Switches are of Northwest / Anchor / M.K./ Legrand or equivalent make.
PAINTING
External:
Two coats exterior acrylic emulsion paint of Asian / ICI or equivalent make over one coat of primer
Internal:
Smooth wall putty finish with acrylic emulsion paint of Asian / ICI or equivalent over a coat of primer
Kitchen:
Granite platform with stainless steel sink and provision for fixing of Aqua-Guard, provision for cabinets, provision for exhaust fan & chimney
Utilities / Wash:
Provision for washing machine & wet area for washing utensils etc.
TOILETS
Consist of: Counter top wash basin with hot & cold water mixer. EWC with flush tank of Hindustan / Parry or equivalent make. Hot & cold wall mixer with shower. Provision for geysers in all toilets. All C.P. fittings are chrome-plated of Jaguar / Aprk / Esses or equivalent make.
Power Back up
D.G. back up for lifts & common areas. Six points in each apartment (Cummins)
Navanaami Projects Pvt Ltd. is a real estate group which focuses in earning the trust and respect of its customers in the form of actions and not just words. Navanaami Projects Pvt Ltd. is a prestigious organization comprising of skillful engineers and thoughtful builders who have successfully built a lot of housing projects. With a history of supplying projects on time and as per promised specifications, Navanaami Projects Pvt Ltd. is a name to believe when it comes to real estate in Hyderabad.
#844, Siri Complex, 1st Floor, 17th Cross, A Block, Sahakar Nagar, Bangalore, Karnataka, INDIA.
The project is located in Puppalaguda, Hyderabad, Telangana, INDIA.
Apartment sizes in the project range from 1210 sqft to 1260 sqft.
The area of 2 BHK apartments ranges from 1210 sqft to 1260 sqft.
The project is spread over an area of 0.20 Acres.
The price of 2 BHK units in the project ranges from Rs. 36.3 Lakhs to Rs. 37.8 Lakhs.