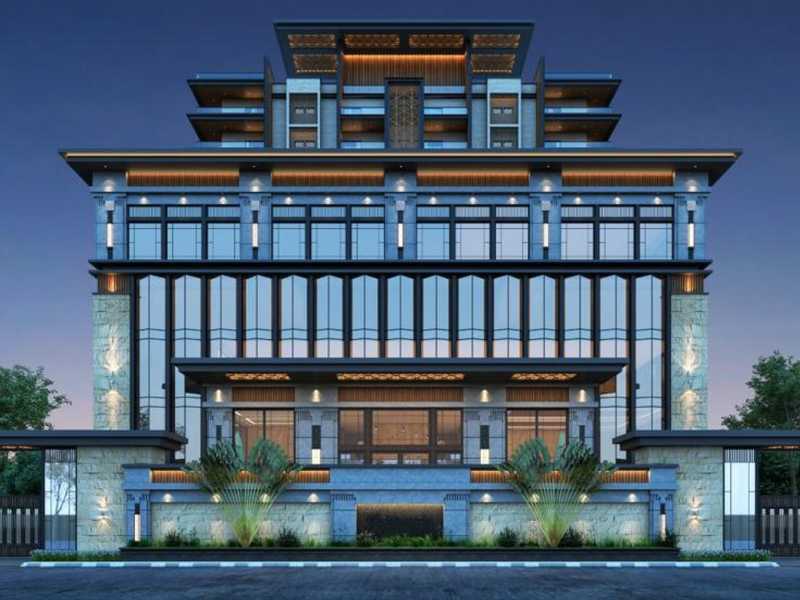



Change your area measurement
MASTER PLAN
STRUCTURE
WALLS
PLASTERING
WALL PUNNING
PAINTING
DOORS
WNDOWS & FRENCH DOORS
VENTILATORS
BALCONY RAILING
FLOORING
KITCHEN
PLUMBING
AIR CONDITIONING
ELECTRICAL
HOME AUTOMATION
TELECOM
LIFTS
WTP & STP
CAR WASHING & VEHICLE CHARGING
GENERATOR
LPG
CAR PARKING & PARKING MANAGEMENT
WASTE MANAGEMENT
LANDSCAPE
RAINWATER HARVESTING
EXTERNAL LIGHTING
SECURITY & BMS
FACILITIES FOR DIFFERENTLY ABLED
COMPOUND WALL
Navayuga Godavari – Luxury Apartments in Begumpet, Hyderabad.
Navayuga Godavari, located in Begumpet, Hyderabad, is a premium residential project designed for those who seek an elite lifestyle. This project by Navayuga Intercontinental offers luxurious. 4 BHK Apartments packed with world-class amenities and thoughtful design. With a strategic location near Hyderabad International Airport, Navayuga Godavari is a prestigious address for homeowners who desire the best in life.
Project Overview: Navayuga Godavari is designed to provide maximum space utilization, making every room – from the kitchen to the balconies – feel open and spacious. These Vastu-compliant Apartments ensure a positive and harmonious living environment. Spread across beautifully landscaped areas, the project offers residents the perfect blend of luxury and tranquility.
Key Features of Navayuga Godavari: .
World-Class Amenities: Residents enjoy a wide range of amenities, including a 24Hrs Water Supply, 24Hrs Backup Electricity, Acupressure Walkway, Aerobics, Avenue Tree Plantation, Cafeteria, Car Wash, CCTV Cameras, Club House, Compound, Conference room, Covered Car Parking, Creche, Entrance Gate With Security Cabin, Gas Pipeline, Gated Community, Guest House, Gym, Indoor Games, Jacuzzi Steam Sauna, Kids Pool, Landscaped Garden, Lawn, Library, Lift, Lounge, Meditation Hall, Multi Purpose Play Court, Play Area, Rain Water Harvesting, Salon, Seating Area, Swimming Pool, Temple, Tennis Court, Waste Management, Multipurpose Hall, Infinity Pool, EV Charging Point, Sewage Treatment Plant, Mini Theater and Yoga Deck.
Luxury Apartments: Offering 4 BHK units, each apartment is designed to provide comfort and a modern living experience.
Vastu Compliance: Apartments are meticulously planned to ensure Vastu compliance, creating a cheerful and blissful living experience for residents.
Legal Approvals: The project has been approved by GHMC Approved, ensuring peace of mind for buyers regarding the legality of the development.
Address: Ward 9A, Opp. HPS, Begumpet, Hyderabad, Telangana, INDIA..
Begumpet, Hyderabad, INDIA.
For more details on pricing, floor plans, and availability, contact us today.
Plot No.379, Navayuga, Roadno.10, Jubilee Hills, Near Diamond House, Hyderabad 500033, Telangana, INDIA.
Projects in Hyderabad
Ongoing Projects |The project is located in Ward 9A, Opp. HPS, Begumpet, Hyderabad, Telangana, INDIA.
Apartment sizes in the project range from 4455 sqft to 6050 sqft.
Yes. Navayuga Godavari is RERA registered with id P02500005656 (RERA)
The area of 4 BHK apartments ranges from 4455 sqft to 6050 sqft.
The project is spread over an area of 2.65 Acres.
3 BHK is not available is this project