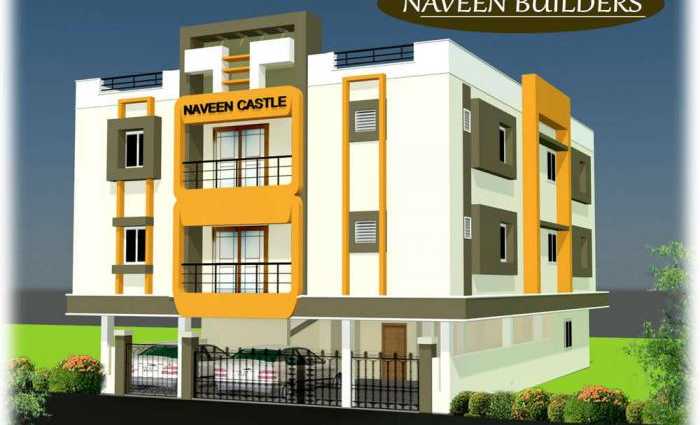By: Naveen Builders in Kovur

Change your area measurement
MASTER PLAN
Civil Work :
Framed structure, Foundation, Roof, Other details as per drawing.
Cement: Ramco or Coromandel for all work
Steel: good quality (ARS Steel & as per structural designs Mr. M Pauldass)
1:2:4 - for RCC works
1:4:8 – for PCC works
1:4 - for wall plastering
1:3 - for Ceiling Plastering
1:5 – for Brick work
Bricks :
good quality.
Flooring :
White marble flooring, Hall, Kitchen, Bedroom, Passage Green Marble Stair case Green marble, Toilet floor Antiskid tile, Normal Quality tile for Wall for 7 Ft height.
Electrical Work :
Hall – 3 light point, 2 fan point & 5 five Amps plug point, Spot lighting at 4 corners, Computer point hall with bedroom. Hall- DB box with 3 phase changer.
Bedroom – 3 light point, 1 fan point, 1 five Amps, 1 A/C point and 1TV point and Telephone point for all bedrooms & Hall. (UPS) Power pack connection for the full flats.
Kitchen – 2 light point with 2 fifteen Amps, 3 five Amps, Exhaust Fan point
Toilet – 1 light point, 1 fifteen Amps, 1 Exhaust fan point.
Dinning Hall – 2 light point, 1 fan, 2 five Amps, 1 fifteen Amps.
Car Park - 1 Wall Light point and 1 Center Light point
Entrance Gate – 4 Light points,
Surrounding – Light points surround the building, Stair case and terrace Orbit Wire with Litaski switches (PVC Box) will be done for the building.
Wood Work :
Main Door Teak wood 1st Quality – 1 No with frame & Second quality Teak wood for all doors and windows frame with glass work for all windows. paneled Doors for all Bedrooms, Water proofing flesh doors for Toilet & Balcony Door.. Brass fittings for Main door and Powder coated lock for other doors and windows. (Lakshmi Lock for all rooms)
Plumbing Work :
(Bath and dinning)
Provision Parry Ware closet 1 No I.W.C.(White),1 No E.W.C.(White) and Dinning Wash basin 1 No (White) with Granite platform and with S.S fittings (Johnson) . 1 wall mixer and head shower. Aquaguard point.
Painting Work :
All interior walls surface two Coats BIRLA putty, 1 coat white cement, 1 cote primer smooth finished with quality (Asian) 2 coats Tractor emulsion Paint. Synthetic enamel paint for all Wood work and Grill works. Outer ACE Paint (Asian) Main door Wood Varnish. (ceiling- ace white)
Kitchen :
Granite for cooking platform and S.S sink 24x18 Ceramic tiles upto 2 feet height over the platform.
1No Shelf with 5 to 6 Partisans by Kadappa Stone.
Kadappa Stone patrician below the Kitchen Plot form.
Stair case :
Green Marble finishing with S.S.Handrail finish.
General
1. Car Parking Area : Column Concrete, Roof concrete with plastering, Painting, Electrical work, P.C.C, Eurocon tile flooring with car parking ramp paving block stones.
2. Yard Area : Consolidation with sand filling, PCC and Grano flooring.
3.Compound wall : 6 feet height from the ground level
4. Elevation : As per architect design.
Naveen Castle – Luxury Apartments with Unmatched Lifestyle Amenities.
Key Highlights of Naveen Castle: .
• Spacious Apartments : Choose from elegantly designed 1 BHK and 2 BHK BHK Apartments, with a well-planned 2 structure.
• Premium Lifestyle Amenities: Access 6 lifestyle amenities, with modern facilities.
• Vaastu Compliant: These homes are Vaastu-compliant with efficient designs that maximize space and functionality.
• Prime Location: Naveen Castle is strategically located close to IT hubs, reputed schools, colleges, hospitals, malls, and the metro station, offering the perfect mix of connectivity and convenience.
Discover Luxury and Convenience .
Step into the world of Naveen Castle, where luxury is redefined. The contemporary design, with façade lighting and lush landscapes, creates a tranquil ambiance that exudes sophistication. Each home is designed with attention to detail, offering spacious layouts and modern interiors that reflect elegance and practicality.
Whether it's the world-class amenities or the beautifully designed homes, Naveen Castle stands as a testament to luxurious living. Come and explore a life of comfort, luxury, and convenience.
Naveen Castle – Address Keelkattalai Road, Moogambigai Nagar, Kovur, Chennai, Tamil Nadu, INDIA..
Welcome to Naveen Castle , a premium residential community designed for those who desire a blend of luxury, comfort, and convenience. Located in the heart of the city and spread over 0.06 acres, this architectural marvel offers an extraordinary living experience with 6 meticulously designed 1 BHK and 2 BHK Apartments,.
No.6, Plot No.22, 23rd Street, Padmavathi Nagar Extension, Madambakkam, Chennai, Tamil Nadu, INDIA.
Projects in Chennai
Completed Projects |The project is located in Keelkattalai Road, Moogambigai Nagar, Kovur, Chennai, Tamil Nadu, INDIA.
Apartment sizes in the project range from 544 sqft to 1123 sqft.
The area of 2 BHK apartments ranges from 927 sqft to 1123 sqft.
The project is spread over an area of 0.06 Acres.
The price of 2 BHK units in the project ranges from Rs. 48.2 Lakhs to Rs. 58.4 Lakhs.