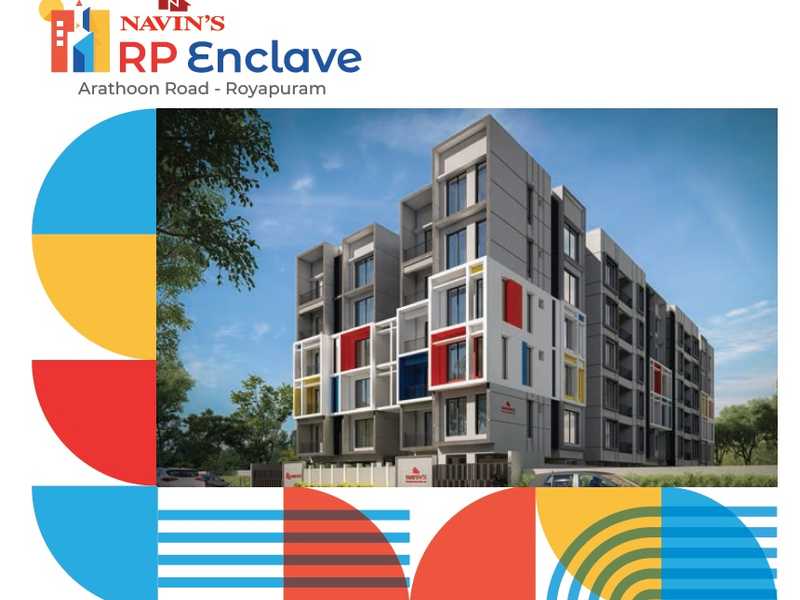



Change your area measurement
MASTER PLAN
STRUCTURE
WALLS
DOORS
WINDOWS & VENTILATORS
KITCHEN
FLOORING
PLUMBING AND SANITARY INSTALLATIONS
ELECTRICITY
FINISHING
WATER SUPPLY ARRANGEMENTS
LIFTS
STAIRCASE
DG POWER BACKUP
Navin RP Enclave – Luxury Apartments in Royapuram, Chennai.
Navin RP Enclave, located in Royapuram, Chennai, is a premium residential project designed for those who seek an elite lifestyle. This project by Navin Housing & Properties Pvt Ltd. offers luxurious. 3 BHK and 4 BHK Apartments packed with world-class amenities and thoughtful design. With a strategic location near Chennai International Airport, Navin RP Enclave is a prestigious address for homeowners who desire the best in life.
Project Overview: Navin RP Enclave is designed to provide maximum space utilization, making every room – from the kitchen to the balconies – feel open and spacious. These Vastu-compliant Apartments ensure a positive and harmonious living environment. Spread across beautifully landscaped areas, the project offers residents the perfect blend of luxury and tranquility.
Key Features of Navin RP Enclave: .
World-Class Amenities: Residents enjoy a wide range of amenities, including a 24Hrs Water Supply, 24Hrs Backup Electricity, CCTV Cameras, Compound, Covered Car Parking, Entrance Gate With Security Cabin, Fire Alarm, Fire Safety, Intercom, Landscaped Garden, Lawn, Lift, Rain Water Harvesting, Seating Area, Security Personnel, Vastu / Feng Shui compliant, Waste Disposal, EV Charging Point, Fire Pit, Sewage Treatment Plant and Video Door Phone.
Luxury Apartments: Offering 3 BHK and 4 BHK units, each apartment is designed to provide comfort and a modern living experience.
Vastu Compliance: Apartments are meticulously planned to ensure Vastu compliance, creating a cheerful and blissful living experience for residents.
Legal Approvals: The project has been approved by CMDA and Greater Chennai Corporation, ensuring peace of mind for buyers regarding the legality of the development.
Address: Arathoon Rd, Pudumanaikuppam, Royapuram, Chennai, Tamil Nadu 600013, INDIA..
Royapuram, Chennai, INDIA.
For more details on pricing, floor plans, and availability, contact us today.
“Navin’s Triumph”, No. 802 & 804, Opposite To Cosmopolitan Golf Ground Annex, Anna Salai, Nandanam, Chennai-600035, Tamil Nadu, INDIA.
The project is located in Arathoon Rd, Pudumanaikuppam, Royapuram, Chennai, Tamil Nadu 600013, INDIA.
Apartment sizes in the project range from 1327 sqft to 2063 sqft.
Yes. Navin RP Enclave is RERA registered with id TN/29/Building/0458/2024 dated 23-08-2024 (RERA)
The area of 4 BHK apartments ranges from 2061 sqft to 2063 sqft.
The project is spread over an area of 0.44 Acres.
The price of 3 BHK units in the project ranges from Rs. 1.99 Crs to Rs. 2.45 Crs.