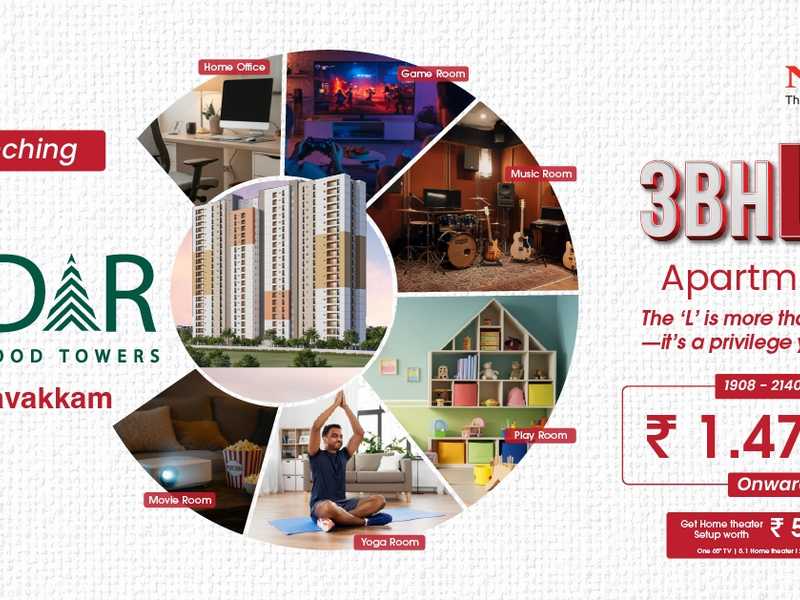



Change your area measurement
MASTER PLAN
Structure
Walls
Doors
Finishing
Flooring
Toilets
Electricity
Water supply arrangements
Elevators
Home Automation
Generator
Garbage Chute
Communication
Navin’s CEDAR—the last and finest phase of Starwood Towers in Medavakkam—rises Basement + Stilt + 21 floors, offering 166 extra-spacious 3 BHK homes with a balcony for stunning views and a versatile multi-purpose room. Nestled within 9.85 acres of landscaped serenity, enjoy 100+ ready-to-use amenities and a thriving community of 700+ families. With easy access to Velachery, OMR, GST Road, and Radial Road, everything you need is just minutes away. Experience elevated living at Navin’s CEDAR.
Features
Address: Medavakkam, Chennai, Tamil Nadu, INDIA.
“Navin’s Triumph”, No. 802 & 804, Opposite To Cosmopolitan Golf Ground Annex, Anna Salai, Nandanam, Chennai-600035, Tamil Nadu, INDIA.
The project is located in Medavakkam, Chennai, Tamil Nadu, INDIA.
Apartment sizes in the project range from 1904 sqft to 2140 sqft.
Yes. Navins Cedar at Starwood Towers is RERA registered with id TN/01/Building/0245/2022 dated 01/07/2022, TN/01/Building/0246/2022 dated 01/07/2022, TN/35/Building/0039/2025 dated 07-02-2025 (RERA)
The area of 3 BHK apartments ranges from 1904 sqft to 2140 sqft.
The project is spread over an area of 9.85 Acres.
The price of 3 BHK units in the project ranges from Rs. 1.47 Crs to Rs. 1.65 Crs.