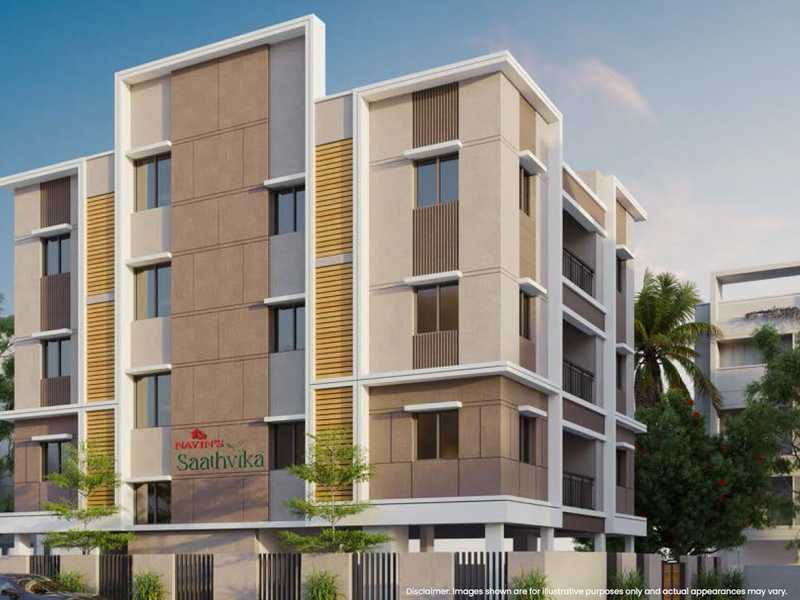



Change your area measurement
Structure
Walls
Flooring
Kitchen
Windows & Ventilators
Doors
Plumbing & Sanitary Installations
Electricity
Finishing
Water Supply
Lifts
Staircase
DG Power Backup
PROJECT HIGHLIGHTS
Navins Saathvika – Luxury Living on West Mambalam, Chennai.
Navins Saathvika is a premium residential project by Renowned , offering luxurious Apartments for comfortable and stylish living. Located on West Mambalam, Chennai, this project promises world-class amenities, modern facilities, and a convenient location, making it an ideal choice for homeowners and investors alike.
This residential property features 6 units spread across 3 floors, with a total area of 0.07 acres.Designed thoughtfully, Navins Saathvika caters to a range of budgets, providing affordable yet luxurious Apartments. The project offers a variety of unit sizes, ranging from 1106 to 1455 sq. ft., making it suitable for different family sizes and preferences.
Key Features of Navins Saathvika: .
Prime Location: Strategically located on West Mambalam, a growing hub of real estate in Chennai, with excellent connectivity to IT hubs, schools, hospitals, and shopping.
World-class Amenities: The project offers residents amenities like a 24Hrs Water Supply, 24Hrs Backup Electricity, CCTV Cameras, Compound, Covered Car Parking, Entrance Gate With Security Cabin, Gated Community, Lift, Maintenance Staff, Pucca Road, Rain Water Harvesting, Security Personnel, Street Light, Vastu / Feng Shui compliant, 24Hrs Backup Electricity for Common Areas and Sewage Treatment Plant and more.
Variety of Apartments: The Apartments are designed to meet various budget ranges, with multiple pricing options that make it accessible for buyers seeking both luxury and affordability.
Spacious Layouts: The apartment sizes range from from 1106 to 1455 sq. ft., providing ample space for families of different sizes.
Why Choose Navins Saathvika Navins Saathvika combines modern living with comfort, providing a peaceful environment in the bustling city of Chennai. Whether you are looking for an investment opportunity or a home to settle in, this luxury project on West Mambalam offers a perfect blend of convenience, luxury, and value for money.
Explore the Best of West Mambalam Living with Navins Saathvika.
For more information about pricing, floor plans, and availability, contact us today or visit the site. Live in a place that ensures wealth, success, and a luxurious lifestyle at Navins Saathvika.
“Navin’s Triumph”, No. 802 & 804, Opposite To Cosmopolitan Golf Ground Annex, Anna Salai, Nandanam, Chennai-600035, Tamil Nadu, INDIA.
The project is located in 37/2 , Old No : 18/2 , Velu Street, West Mambalam, Chennai, Tamil Nadu, INDIA.
Apartment sizes in the project range from 1106 sqft to 1455 sqft.
The area of 2 BHK units in the project is 1106 sqft
The project is spread over an area of 0.07 Acres.
Price of 3 BHK unit in the project is Rs. 2.55 Crs