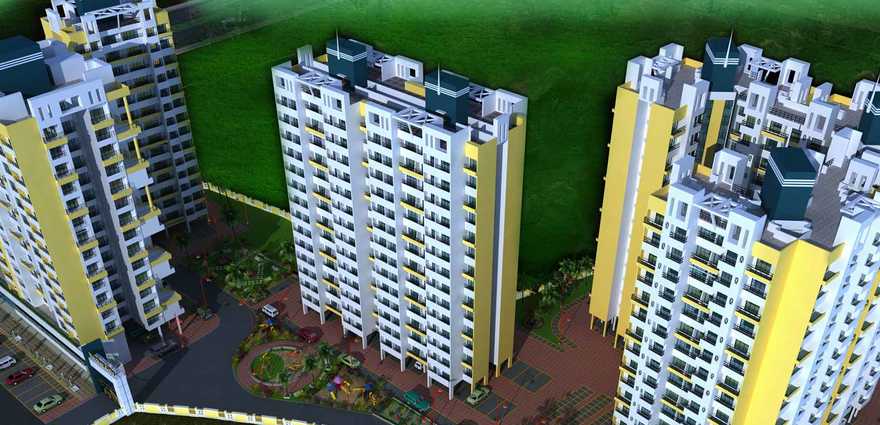
Change your area measurement
Navkar City Phase II – Luxury Apartments in Naigaon East, Mumbai.
Navkar City Phase II, located in Naigaon East, Mumbai, is a premium residential project designed for those who seek an elite lifestyle. This project by Navkar Estate & Homes Pvt. Ltd offers luxurious. 1 BHK, 2 BHK and 3 BHK Apartments packed with world-class amenities and thoughtful design. With a strategic location near Mumbai International Airport, Navkar City Phase II is a prestigious address for homeowners who desire the best in life.
Project Overview: Navkar City Phase II is designed to provide maximum space utilization, making every room – from the kitchen to the balconies – feel open and spacious. These Vastu-compliant Apartments ensure a positive and harmonious living environment. Spread across beautifully landscaped areas, the project offers residents the perfect blend of luxury and tranquility.
Key Features of Navkar City Phase II: .
World-Class Amenities: Residents enjoy a wide range of amenities, including a 24Hrs Backup Electricity, Basement Car Parking, CCTV Cameras, Club House, Community Hall, Covered Car Parking, Earthquake Resistant, Fire Safety, Gated Community, Gym, Health Facilities, Intercom, Jogging Track, Landscaped Garden, Lift, Meditation Hall, Party Area, Play Area, Rain Water Harvesting, Security Personnel, Street Light, Swimming Pool, Temple, Vastu / Feng Shui compliant and Waste Disposal.
Luxury Apartments: Offering 1 BHK, 2 BHK and 3 BHK units, each apartment is designed to provide comfort and a modern living experience.
Vastu Compliance: Apartments are meticulously planned to ensure Vastu compliance, creating a cheerful and blissful living experience for residents.
Legal Approvals: The project has been approved by VVMC, ensuring peace of mind for buyers regarding the legality of the development.
Address: Near Don Bosco High School, Naigaon East, Mumbai, Maharashtra, INDIA..
Naigaon East, Mumbai, INDIA.
For more details on pricing, floor plans, and availability, contact us today.
Survey No. 332/7, Near Don Bosco High School, Naigoan (E), Tal. Vasai, Thane - 401208, Maharashtra, INDIA.
Projects in Mumbai
Completed Projects |The project is located in Near Don Bosco High School, Naigaon East, Mumbai, Maharashtra, INDIA.
Apartment sizes in the project range from 530 sqft to 1265 sqft.
Yes. Navkar City Phase II is RERA registered with id P99000009437, P99000004423, P99000009716, P99000005905 (RERA)
The area of 2 BHK apartments ranges from 775 sqft to 915 sqft.
The project is spread over an area of 5.63 Acres.
Price of 3 BHK unit in the project is Rs. 1.01 Crs