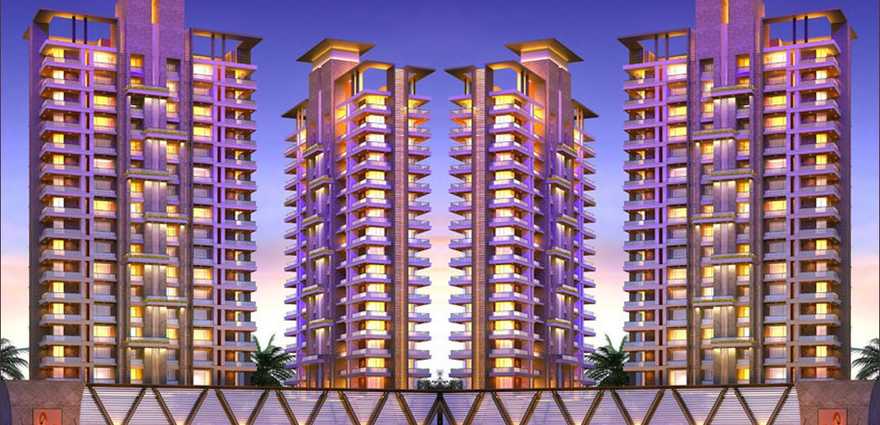By: Navkar Grooup in Borivali West

Change your area measurement
MASTER PLAN
Highlights : Internal Amenities
2 and 3-BHK apartments.
Vitrified 2”X 2” flooring in all rooms.
Powder coated Aluminum/UPVC framing with tinted glass.
Full height French windows attached to all rooms.
Designer bathroom fixtures / sanitary ware and concealed plumbing /drainage fittings. Full length tiles in bathroom.
Marble moulding frame for windows, bath, W.C, Bedroom and Kitchen door frames.
Pipe gas facility in all flats.
Internal P.O.P. plaster on walls with luster paint and False ceiling with molding in all rooms.
Video-Intercom facility will be installed in all flats.
Fire alarm / Gas detector in all flats.
Dish T.V. / Internet-Cable connection from Reliance or Tata will be installed.
Laminated designer main door, safety entrance door with teak wood frame and appropriate safety equipments.
Concealed electrical wiring with miniature circuit breaker. Telephone, Intercom, Cable and A/C point will all be concealed.
Living Room
Full height windows attached to Living rooms, Concealed wiring and appropriate switches with circuit breaker.
Vitrified 2”X 2” flooring with skirting.
Anti-skid vitrified tiles in living room deck.
Concealed telephone and Cable point will be provided.
Bedrooms
Vitrified 2” X 2” flooring with skirting.
Attached Bathroom in Master Bedroom.
Designer lights with Superior Quality .
Modular switches .
Kitchen
Pipe Gas connection in Kitchen.
Vitrified flooring and Granite counter top with stainless steel sink and drain board.
Utility area
Wall cladding with ceramic tiles.
Exhaust Fan will be provided. .
Bathrooms
Anti-Skid tiles for the floor and fully glazed tiles upto ceiling for the walls. Concealed plumbing with Quality designer sanitary fittings and sanitary ware.
Appropriate counter top for the basin will be provided. Exhaust fan will be provided.
External Amenities
Recreational ground, sandpit, skating area and Children’s play zone.
Environmental friendly themed landscaping based on elements with lighting effect.
Air Conditioned Entrance lobby with Italian Marble/ Granite and a unique canopy.
Indoor games room.
2 Passenger Elevators of reputed make with personal lift facility.
Security cabin with video camera and intercom from a company of repute.
Society room with attached toilet.
Hydronumatic water supply system.
Diesel generator back-up of a reputed brand.
Anti termite treatment in entire building.
State - of - art fire fighting equipment.
Special water proofing treatment on terrace.
Staircase railing with marble molding.
Compound wall with decorative grill and bulk head light fitting.
Main gate in decorative M.S. grill.
Concrete paving with designer stone cladding.
Water harvesting facilities.
Garbage chute for convenience.
Discover Navkar Paradise : Luxury Living in Borivali West .
Perfect Location .
Navkar Paradise is ideally situated in the heart of Borivali West , just off ITPL. This prime location offers unparalleled connectivity, making it easy to access Mumbai major IT hubs, schools, hospitals, and shopping malls. With the Kadugodi Tree Park Metro Station only 180 meters away, commuting has never been more convenient.
Spacious 2 BHK and 3 BHK Flats .
Choose from our spacious 2 BHK and 3 BHK flats that blend comfort and style. Each residence is designed to provide a serene living experience, surrounded by nature while being close to urban amenities. Enjoy thoughtfully designed layouts, high-quality finishes, and ample natural light, creating a perfect sanctuary for families.
A Lifestyle of Luxury and Community.
At Navkar Paradise , you don’t just find a home; you embrace a lifestyle. The community features lush green spaces, recreational facilities, and a vibrant neighborhood that fosters a sense of belonging. Engage with like-minded individuals and enjoy a harmonious blend of luxury and community living.
Smart Investment Opportunity.
Investing in Navkar Paradise means securing a promising future. Located in one of Mumbai most dynamic locales, these residences not only offer a dream home but also hold significant appreciation potential. As Borivali West continues to thrive, your investment is set to grow, making it a smart choice for homeowners and investors alike.
Why Choose Navkar Paradise.
• Prime Location: Borivali West, Mumbai, Maharashtra, INDIA..
• Community-Focused: Embrace a vibrant lifestyle.
• Investment Potential: Great appreciation opportunities.
Project Overview.
• Bank Approval: All Leading Bank and Finance.
• Government Approval: .
• Construction Status: completed.
• Minimum Area: 676 sq. ft.
• Maximum Area: 1015 sq. ft.
o Minimum Price: Rs. 1.69 crore.
o Maximum Price: Rs. 2.54 crore.
Experience the Best of Borivali West Living .
Don’t miss your chance to be a part of this exceptional community. Discover the perfect blend of luxury, connectivity, and nature at Navkar Paradise . Contact us today to learn more and schedule a visit!.
C-1/12, Hari Om Apts, Behind Vijay Sales, Off S.V. Road, Borivali (W), Mumbai, Maharashtra, INDIA.
The project is located in Borivali West, Mumbai, Maharashtra, INDIA.
Apartment sizes in the project range from 676 sqft to 1015 sqft.
Yes. Navkar Paradise is RERA registered with id P51800000715 (RERA)
The area of 2 BHK apartments ranges from 676 sqft to 922 sqft.
The project is spread over an area of 2.53 Acres.
Price of 3 BHK unit in the project is Rs. 2.54 Crs