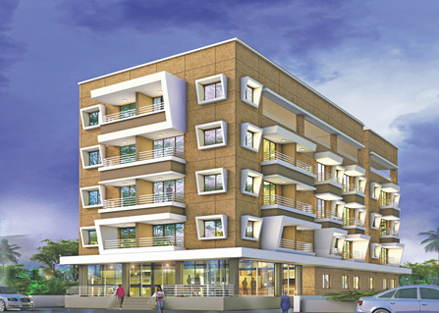By: Nayaab Developers in Kinnimulki

Change your area measurement
MASTER PLAN
Special Features
Sufficient covered car parking facility on lower level
24 hrs. water supply through bore well and municipal supply
24 hours generator back-up for borewell, pumps, common passage lighting and lighting of apartments.
CCTV with Intercom Security
Modern fire fighting as per recommendation given by fire NOC
Sewage Treatment plant (STP) as per the Approval given by Karnataka State Pollution Control board (KSPCB)
Covered roof top for society events.
Centrally located and near to very important places like Colleges, Hospitals, Temples, Church, Beach, Market etc...
Beautiful Elevation with class 1 construction under the experienced technical team
Automatic elevators of Standard company
Residential Amenities
Vitrified flooring for entire flat
Ceramic glazed tiles up to 7’ height in toilets and anti skid tiles for flooring
Sanitary wares in all toilets of standard ISI make
Designer main door with teak wood finish
Toilet doors of FRP shutter type
Brass / Antique metallic type hardware for main door and all other doors
Powder Coated aluminum sliding windows
Granite Platform with SS single bowl sink and dado tile 2 feet height above platform in Kitchen
Reticulated gas system
Provision for AC unit in all bed rooms
ISI brand electrical switches with Finolex / RR cable or any other equivalent make
Telephone points in Livingroom and Master bedroom
Provision for computer with internet cable facility in any one bed room
All External wall Laterite masonry and Internal walls of Solid Blocks
All internal walls are plastered with smooth Wall Putty of Birla make and all interior walls painted with emulsion paint
Provision for Geyser in all bathrooms
MS Balcony railings for balcony & staircase
Special Amenities
KITCHEN
Black Granite platform with steel sink Provision for fridge, mixy, grinder, oven and chimney points.
BED ROOM
Provision of AC points, TV points and Telephone in Master Bed room.
TOILET
Glazed ceramic tiles up to 7’0" in toilets.
Parryware or RAK make sanitary wares.
Jal make chromium plated toilet fittings.
Provision for Exhaust in Toilets.
OTHERS
Provision for Washing Machine.
Nayaab Residency : A Premier Residential Project on Kinnimulki, Udupi.
Looking for a luxury home in Udupi? Nayaab Residency , situated off Kinnimulki, is a landmark residential project offering modern living spaces with eco-friendly features. Spread across 0.24 acres , this development offers 23 units, including 2 BHK and 3 BHK Apartments.
Key Highlights of Nayaab Residency .
• Prime Location: Nestled behind Wipro SEZ, just off Kinnimulki, Nayaab Residency is strategically located, offering easy connectivity to major IT hubs.
• Eco-Friendly Design: Recognized as the Best Eco-Friendly Sustainable Project by Times Business 2024, Nayaab Residency emphasizes sustainability with features like natural ventilation, eco-friendly roofing, and electric vehicle charging stations.
• World-Class Amenities: 24Hrs Water Supply, 24Hrs Backup Electricity, CCTV Cameras, Compound, Covered Car Parking, Fire Safety, Intercom, Landscaped Garden, Lift, Party Area, Play Area, Rain Water Harvesting and Security Personnel.
Why Choose Nayaab Residency ?.
Seamless Connectivity Nayaab Residency provides excellent road connectivity to key areas of Udupi, With upcoming metro lines, commuting will become even more convenient. Residents are just a short drive from essential amenities, making day-to-day life hassle-free.
Luxurious, Sustainable, and Convenient Living .
Nayaab Residency redefines luxury living by combining eco-friendly features with high-end amenities in a prime location. Whether you’re a working professional seeking proximity to IT hubs or a family looking for a spacious, serene home, this project has it all.
Visit Nayaab Residency Today! Find your dream home at Kinnimulki, Udupi, Karnataka, INDIA.. Experience the perfect blend of luxury, sustainability, and connectivity.
Door No.13, 2, 12, S.No. 132 7 Ajjarakad Ward, Moodanidambur Village, Udupi, Karnataka, INDIA.
Projects in Udupi
Ongoing Projects |The project is located in Kinnimulki, Udupi, Karnataka, INDIA.
Apartment sizes in the project range from 970 sqft to 1385 sqft.
Yes. Nayaab Residency is RERA registered with id PRM/KA/RERA/1273/318/PR/190301/002465 (RERA)
The area of 2 BHK apartments ranges from 970 sqft to 1080 sqft.
The project is spread over an area of 0.24 Acres.
Price of 3 BHK unit in the project is Rs. 53.86 Lakhs