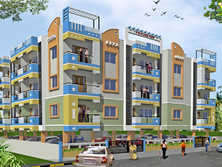



Change your area measurement
MASTER PLAN
Sub Structure Foundation
R.C. C Frame structure with column & footings.
Super Structure
Plinth beams r.c.c column r.c.c roof slab and beams with cut lintol and chajja 6" Th solid block masonary for main walls , 4"th solid block masonary for partition walls.
Doors & Windows
Neem wood door frame of 2.5"x4" with 30 mm flush door shutters for all internal doors Painted with enamel paint, with powdered coated fittings.
Main door is of 35 mm ost flush door shutter, one side polish and one side painted with powder coated fittings with red sal wood frame.
90x30mm 3 track aluminium powder coated windows and ventilators with 12 mm m.s rods at 4"c/c as guard det.
Flooring and Wall Cladding
16"x16" Vitrified tiles flooring and skirting for all areas except toilets.
8"X12" Glazed tiles cladding upto 7'0" ht and 8"X8"ceramic tiles flooring for toilets. Granite flooring for steps and corridor.
Finishes
Oil bound distemper paint for ceiling and all interior walls cement paint for exterior walls.
Enamel paint for doors , windows grills and railings.
30 mm black granite and stainless steel sink for kitchen.
Water Supply And Sanitary
G.I pipes with isi make water supply fittings ( SANVO, SONY make)
4" and 2" 6 kg pvc pipes with (white colour Hind ware make )wash basin, Indian water closet in common toilet, European water closet at attach toilet.
Electrification
Anchor high society switches, anchor fire guard wires with calling bell, T.V & telephone conduits provision.
External Works
Alround flagging concrete with 4'0" ht compound wall.
M.S gates at entrance
Power Back Up
Lighting power for all external areas lift and internal areas.
NBR Lake View – Luxury Apartments with Unmatched Lifestyle Amenities.
Key Highlights of NBR Lake View: .
• Spacious Apartments : Choose from elegantly designed 2 BHK BHK Apartments, with a well-planned 3 structure.
• Premium Lifestyle Amenities: Access 32 lifestyle amenities, with modern facilities.
• Vaastu Compliant: These homes are Vaastu-compliant with efficient designs that maximize space and functionality.
• Prime Location: NBR Lake View is strategically located close to IT hubs, reputed schools, colleges, hospitals, malls, and the metro station, offering the perfect mix of connectivity and convenience.
Discover Luxury and Convenience .
Step into the world of NBR Lake View, where luxury is redefined. The contemporary design, with façade lighting and lush landscapes, creates a tranquil ambiance that exudes sophistication. Each home is designed with attention to detail, offering spacious layouts and modern interiors that reflect elegance and practicality.
Whether it's the world-class amenities or the beautifully designed homes, NBR Lake View stands as a testament to luxurious living. Come and explore a life of comfort, luxury, and convenience.
NBR Lake View – Address Vasundhara Layout 5th Main Road, Glass Factory Layout, Electronic City Phase II, Bangalore, Karnataka, INDIA..
Welcome to NBR Lake View , a premium residential community designed for those who desire a blend of luxury, comfort, and convenience. Located in the heart of the city and spread over 0.76 acres, this architectural marvel offers an extraordinary living experience with 32 meticulously designed 2 BHK Apartments,.
#17/R, 1st Floor, 18th Cross, 18th Main, Sector 3, HSR Layout, Bangalore-560102, Karnataka, INDIA.
The project is located in Vasundhara Layout 5th Main Road, Glass Factory Layout, Electronic City Phase II, Bangalore, Karnataka, INDIA.
Apartment sizes in the project range from 867 sqft to 1020 sqft.
The area of 2 BHK apartments ranges from 867 sqft to 1020 sqft.
The project is spread over an area of 0.76 Acres.
The price of 2 BHK units in the project ranges from Rs. 26.01 Lakhs to Rs. 30.6 Lakhs.