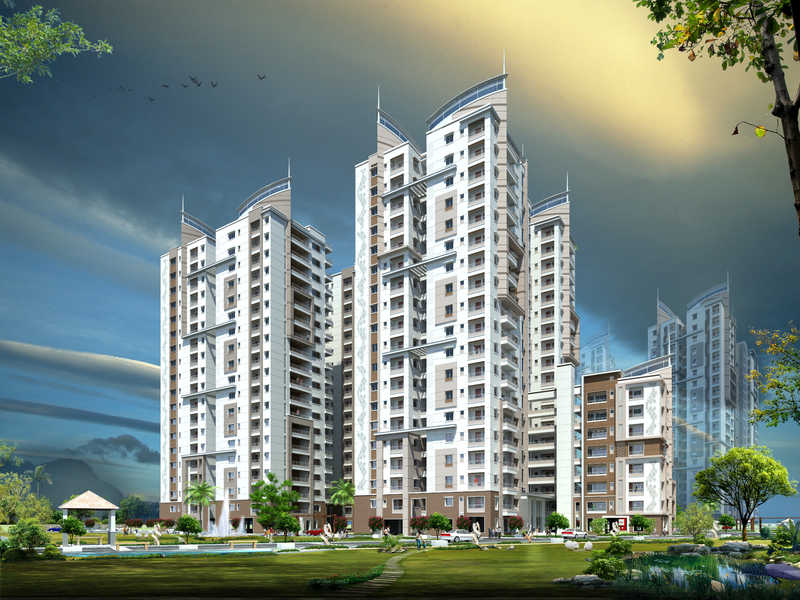



Change your area measurement
MASTER PLAN
STRUCTURE
Flooring & Dado
Kitchen
Doors & Windows
Hardware
Plumbing & Sanitary Fixtures
Electrical & Communications
Paints
NCC Urban One – Luxury Apartments in Narsingi , Hyderabad .
NCC Urban One , a premium residential project by NCC Urban Infrastructure Ltd. Bangalore,. is nestled in the heart of Narsingi, Hyderabad. These luxurious 3 BHK and 4 BHK Apartments redefine modern living with top-tier amenities and world-class designs. Strategically located near Hyderabad International Airport, NCC Urban One offers residents a prestigious address, providing easy access to key areas of the city while ensuring the utmost privacy and tranquility.
Key Features of NCC Urban One :.
. • World-Class Amenities: Enjoy a host of top-of-the-line facilities including a 24Hrs Water Supply, 24Hrs Backup Electricity, Amphitheater, Badminton Court, Bank/ATM, Basket Ball Court, Billiards, Cafeteria, Card Games, Carrom Board, CCTV Cameras, Chess, Club House, Compound, Covered Car Parking, Fire Alarm, Fire Safety, Gas Pipeline, Gated Community, Gym, Health Facilities, Indoor Games, Intercom, Jogging Track, Landscaped Garden, Library, Lift, Maintenance Staff, Party Area, Play Area, Pool Table, Rain Water Harvesting, Security Personnel, Spa, Swimming Pool, Table Tennis, Tennis Court and Toddlers Pool.
• Luxury Apartments : Choose between spacious 3 BHK and 4 BHK units, each offering modern interiors and cutting-edge features for an elevated living experience.
• Legal Approvals: NCC Urban One comes with all necessary legal approvals, guaranteeing buyers peace of mind and confidence in their investment.
Address: Narsingi, Hyderabad, Telangana, INDIA..
NCC Urban Windsor, 3rd Floor, New Airport Road, Bangalore-560064, Karnataka, INDIA.
The project is located in Narsingi, Hyderabad, Telangana, INDIA.
Apartment sizes in the project range from 1535 sqft to 3380 sqft.
Yes. NCC Urban One is RERA registered with id P02400000379 (RERA)
The area of 4 BHK apartments ranges from 2630 sqft to 3380 sqft.
The project is spread over an area of 32.00 Acres.
Price of 3 BHK unit in the project is Rs. 1.84 Crs