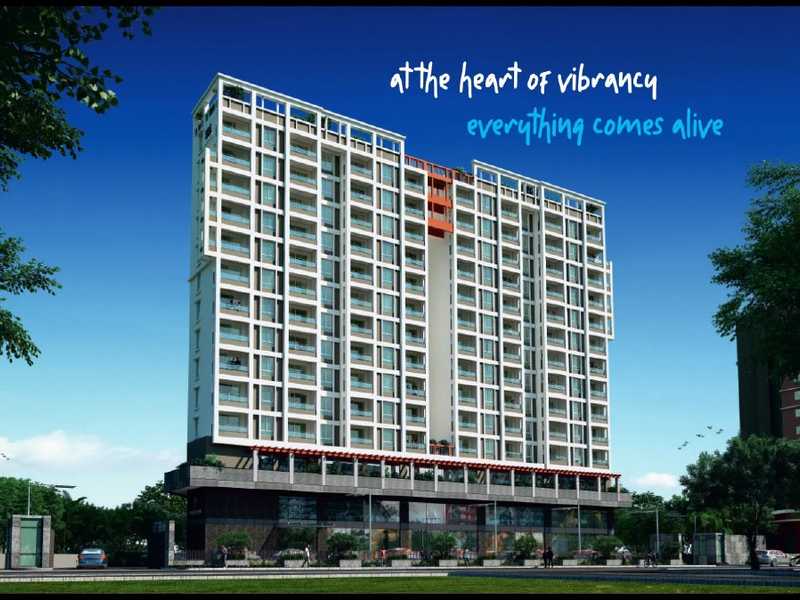



Change your area measurement
Super Structure:
Doors and Windows:
Ceiling and Wall Finishes:
Flooring:
Tile Cladding/Dado:
Kitchen:
CP & Sanitary Fixtures:
Electrical:
Telecom:
Television:
Lifts:
Security System:
NCC Urban Park View: Premium Living at Yelahanka, Bangalore.
Prime Location & Connectivity.
Situated on Yelahanka, NCC Urban Park View enjoys excellent access other prominent areas of the city. The strategic location makes it an attractive choice for both homeowners and investors, offering easy access to major IT hubs, educational institutions, healthcare facilities, and entertainment centers.
Project Highlights and Amenities.
This project, spread over 1.13 acres, is developed by the renowned NCC Urban Infrastructure Ltd. Bangalore. The 77 premium units are thoughtfully designed, combining spacious living with modern architecture. Homebuyers can choose from 2 BHK luxury Apartments, ranging from 1284 sq. ft. to 1284 sq. ft., all equipped with world-class amenities:.
Modern Living at Its Best.
Whether you're looking to settle down or make a smart investment, NCC Urban Park View offers unparalleled luxury and convenience. The project, launched in Apr-2021, is currently completed with an expected completion date in Dec-2024. Each apartment is designed with attention to detail, providing well-ventilated balconies and high-quality fittings.
Floor Plans & Configurations.
Project that includes dimensions such as 1284 sq. ft., 1284 sq. ft., and more. These floor plans offer spacious living areas, modern kitchens, and luxurious bathrooms to match your lifestyle.
For a detailed overview, you can download the NCC Urban Park View brochure from our website. Simply fill out your details to get an in-depth look at the project, its amenities, and floor plans. Why Choose NCC Urban Park View?.
• Renowned developer with a track record of quality projects.
• Well-connected to major business hubs and infrastructure.
• Spacious, modern apartments that cater to upscale living.
Schedule a Site Visit.
If you’re interested in learning more or viewing the property firsthand, visit NCC Urban Park View at Mandalakunte, Yelahanka, Bangalore, Karnataka, INDIA.. Experience modern living in the heart of Bangalore.
NCC Urban Windsor, 3rd Floor, New Airport Road, Bangalore-560064, Karnataka, INDIA.