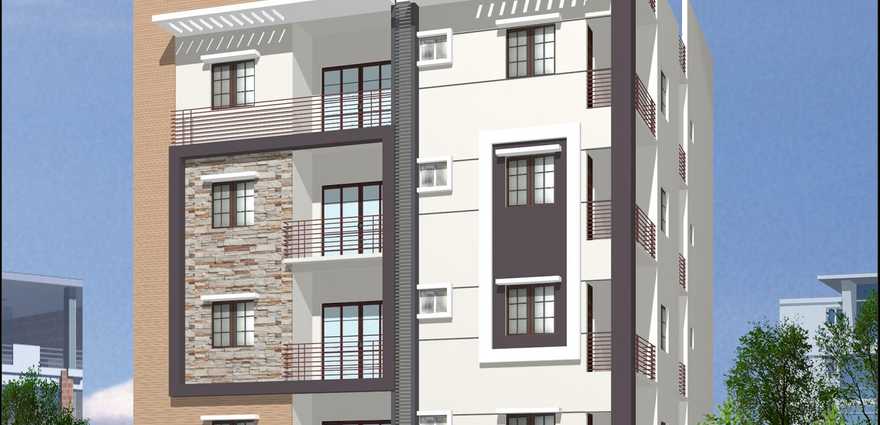By: NCN Developers in Kacharakanahalli

Change your area measurement
MASTER PLAN
Structure
RCC Frame structure designed using ISI Code.
Super Structure
External walls-6 Solid concrete blocks. Internal walls-4 Solid concrete blocks.
Plastering:
External walls-Two coat sponge finishing with textures. Internal walls-smooth plastering with wall care putty rendering.
Doors
Main door - Teak wood frame with teak wood shutters.
Other door - Hard wood frame with skin panel shutter with Standard hardware fittings.
Locks
ISI Mark locks for all doors.
Windows
Three Track Aluminium powder coated window with Mosquito mesh & M. S. Grills with enamel paint.
Flooring
Living, Dining, bedroom & Kitchen with vitrified tiles(24*24)
Bathroom: Anti skid tiles flooring with Ceramic tiles dado up to 7 height in bedroom and common toilet
Balconies and Utilities: Anti skid ceramic tiles with water proofing treatments. Corridors, stair case and landing with granite
Toilets
Wash basins in all bathrooms, CP fittings of ISI make, Concealed piping system for cold and hot water with provision for geysers, Sanitary wares of Parywere or Hardware, WC of reputed brands.
Kitchen
Black granite kitchen platform with stainless steel sink and 2 dado above granite kitchen platform in ceramic glazed tiles, Reputed ISI make CP fittings.
Painting
Interior walls: One coat of prime & two coats of Emulsion paint with smooth finish.
Exterior walls: One coat of primer & two coats of weather proof cement paint.
Main Door: Teak polish and other doors Asian enamel Paints.
Electrical:
Wiring concealed with fire resistant wires, Adequate points for lights, fans and other plugs in bedrooms, toilets and kitchen with modular switches of reputed brand, provision for split AC in master bedroom only, exhaust fans and geysers points in toilets.
Telecom:
Telephone points in living room. Intercom facility to all the units connecting the security.
Television: TV point in living and Master bedroom
Cable TV: Provision for cable connection in living room & Master bedroom
Water Supply
Continuous water supply from bore well under ground / overhead storage
Backup Generator:
0.5 KVA power back-up to each apartment, Additional power back-up for lift, water pumps and common area lightings
NCN East – Luxury Apartments in Kacharakanahalli , Bangalore .
NCN East , a premium residential project by NCN Developers,. is nestled in the heart of Kacharakanahalli, Bangalore. These luxurious 2 BHK Apartments redefine modern living with top-tier amenities and world-class designs. Strategically located near Bangalore International Airport, NCN East offers residents a prestigious address, providing easy access to key areas of the city while ensuring the utmost privacy and tranquility.
Key Features of NCN East :.
. • World-Class Amenities: Enjoy a host of top-of-the-line facilities including a 24Hrs Backup Electricity, Gated Community, Intercom, Lift, Open Parking and Security Personnel.
• Luxury Apartments : Choose between spacious 2 BHK units, each offering modern interiors and cutting-edge features for an elevated living experience.
• Legal Approvals: NCN East comes with all necessary legal approvals, guaranteeing buyers peace of mind and confidence in their investment.
Address: Kacharakanahalli, Lingarajapuram, Bangalore, Karnataka, INDIA..
#27, 3rd Cross, Nanjappa garden, Babusapalya, Kalyan Nagar Post, Bangalore-560043, Karnataka, INDIA.
Projects in Bangalore
Completed Projects |The project is located in Kacharakanahalli, Lingarajapuram, Bangalore, Karnataka, INDIA.
Apartment sizes in the project range from 1023 sqft to 1115 sqft.
The area of 2 BHK apartments ranges from 1023 sqft to 1115 sqft.
The project is spread over an area of 0.01 Acres.
The price of 2 BHK units in the project ranges from Rs. 50 Lakhs to Rs. 53.01 Lakhs.