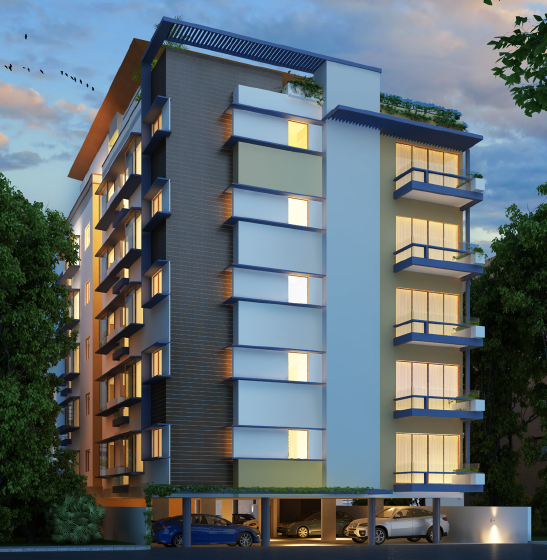



Change your area measurement
MASTER PLAN
BUILDING ELEVATION & ENTRANCE
STRUCTURE
PLASTERING
LIFT, STAIRCASE & FOYER LOBBY
FLOORING, WALL CLADDING & PAINTING
PLUMBING FITTINGS & FIXTURES
KITCHEN & UTILITY
DOORS & WINDOWS
ELECTRICAL
SECURITY & GENERATOR BACK-UP
WATER SUPPLY
CLUB HOUSE
CAR PARKING
Ncorp Residences Central Park : A Premier Residential Project on Seshadripuram, Bangalore.
Looking for a luxury home in Bangalore? Ncorp Residences Central Park , situated off Seshadripuram, is a landmark residential project offering modern living spaces with eco-friendly features. Spread across acres , this development offers 10 units, including 3 BHK Apartments.
Key Highlights of Ncorp Residences Central Park .
• Prime Location: Nestled behind Wipro SEZ, just off Seshadripuram, Ncorp Residences Central Park is strategically located, offering easy connectivity to major IT hubs.
• Eco-Friendly Design: Recognized as the Best Eco-Friendly Sustainable Project by Times Business 2024, Ncorp Residences Central Park emphasizes sustainability with features like natural ventilation, eco-friendly roofing, and electric vehicle charging stations.
• World-Class Amenities: 24Hrs Water Supply, 24Hrs Backup Electricity, Car Wash, CCTV Cameras, Club House, Covered Car Parking, Gym, Jacuzzi Steam Sauna, Landscaped Garden, Lift, Security Personnel and Terrace Garden.
Why Choose Ncorp Residences Central Park ?.
Seamless Connectivity Ncorp Residences Central Park provides excellent road connectivity to key areas of Bangalore, With upcoming metro lines, commuting will become even more convenient. Residents are just a short drive from essential amenities, making day-to-day life hassle-free.
Luxurious, Sustainable, and Convenient Living .
Ncorp Residences Central Park redefines luxury living by combining eco-friendly features with high-end amenities in a prime location. Whether you’re a working professional seeking proximity to IT hubs or a family looking for a spacious, serene home, this project has it all.
Visit Ncorp Residences Central Park Today! Find your dream home at No.5, 3rd Cross, Near Nehru Circle,
Nehrunagar, Seshadripuram, Bangalore, Karnataka, INDIA.. Experience the perfect blend of luxury, sustainability, and connectivity.
#750, 33rd A Cross, 9th Main, Jayanagar 4th Block, Bangalore, Karnataka, INDIA.
Projects in Bangalore
Completed Projects |The project is located in No.5, 3rd Cross, Near Nehru Circle, Nehrunagar, Seshadripuram, Bangalore, Karnataka, INDIA.
Apartment sizes in the project range from 2245 sqft to 2251 sqft.
The area of 3 BHK apartments ranges from 2245 sqft to 2251 sqft.
The project is spread over an area of 1.00 Acres.
The price of 3 BHK units in the project ranges from Rs. 2.92 Crs to Rs. 2.93 Crs.