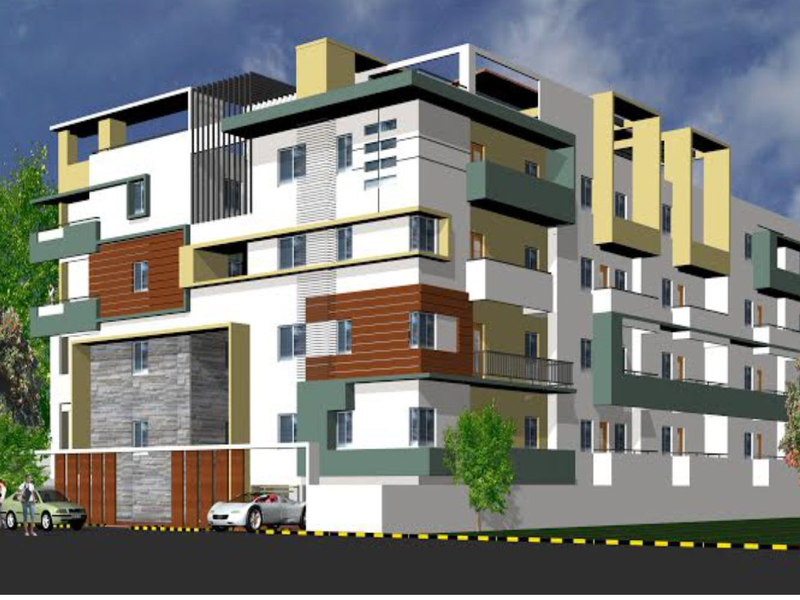



Change your area measurement
MASTER PLAN
Structure:
RCC framed structure designed as per BIS standards.
Walls :
6" solid concrete blocks for external walls.
4" solid concrete blocks for internal walls.
Doors & Windows:
Doors:
Main Door: Teak Veneer OST Flush Door with Teak Wood frame.
Other doors: Masonite Flush Doors with Sal Wood frames.
Windows: UPVC windows
Painting:
Acrylic Emulsion for internal walls and Weather Proof paint for external walls.
'Flooring: Interior Flooring: 2' x 2' polished vitrified tiles Entrance lobbies: Main entrance lobbies in granite/ marble.
Bathrooms:
Glazed Hindware/ Parryware Pastel shade sanitary ware, with Jaguar
Florentine or equivalent C.P. fittings.
Tile Cladding & Dado's:
Kitchen Glazed ceramic the dado upto 2' height above kitchen counter.
Bathrooms: Glazed ceramic tile dado upto 7' height above floor.
Electrical Installation:
Concealed solid core copper wiring with modular switches & sockets.
AC sockets provided in master bedroom. Telephone and TV points
provided in both living room and master bedroom.
Water :
Overhead tank with sump with 24 hour borewell and
Corporation water provided.
One Solar heated water provision for each flat.
Lifts:
Premium 6 passenger capacity lifts.
D G Power Back up:
1 DG Power back-up for common areas, pump, lifts and lighting point for all flats .
About Project:. Neelaadri Paradise is an ultimate reflection of the urban chic lifestyle located in Mahadevpura, Bangalore. The project hosts in its lap exclusively designed Residential Apartments, each being an epitome of elegance and simplicity.
About Locality:. Located at Mahadevpura in Bangalore, Neelaadri Paradise is inspiring in design, stirring in luxury and enveloped by verdant surroundings. Neelaadri Paradise is in troupe with many famous schools, hospitals, shopping destinations, tech parks and every civic amenity required, so that you spend less time on the road and more at home.
About Builder:. Neelaadri Paradise is engineered by internationally renowned architects of Neelaadri Smart Homes Pvt. Ltd.. The Group has been involved in producing various residential and commercial projects with beautifully crafted interiors as well as exteriors.
Units and Interiors:. Neelaadri Paradise comprises of 2 BHK and 3 BHK Apartments that are finely crafted and committed to provide houses with unmatched quality. The Apartments are spacious, well ventilated and Vastu compliant.
Amenities and security features:. Neelaadri Paradise offers an array of world class amenities such as Apartments. Besides that proper safety equipments are installed to ensure that you live safely and happily with your family in these apartments at Mahadevpura.
1st A Cross, 1st Main, Opposite Poornaprajna Education Center, New Thippasandra, HAL 3rd stage, Bangalore, Karnataka, INDIA.
Projects in Bangalore
Completed Projects |The project is located in Garudachar Palya, Mahadevapura, Bangalore, Karnataka, INDIA.
Apartment sizes in the project range from 1137 sqft to 1620 sqft.
Yes. Neelaadri Paradise is RERA registered with id PRM/KA/RERA/1251/446/PR/180328/000920 (RERA)
The area of 2 BHK units in the project is 1137 sqft
The project is spread over an area of 0.49 Acres.
Price of 3 BHK unit in the project is Rs. 87 Lakhs