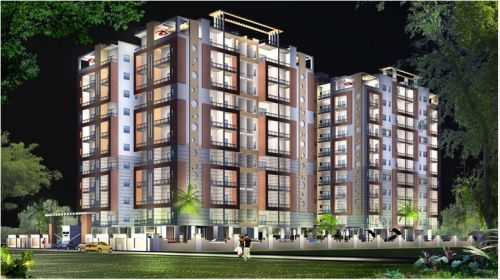By: Neelaksh Real Estate Infradevelopers Pvt. Ltd. in Shastri Nagar




Change your area measurement
MASTER PLAN
|
AREA |
: |
Living/Dinning/ Drawing |
|
FLOOR |
: |
Imported Marble |
|
DOORS |
: |
Main Entrance Teakwood Doors |
|
WINDOWS |
: |
French windows |
|
OTHERS |
: |
|
|
|
|
|
|
AREA |
: |
Master Bedroom |
|
FLOOR |
: |
Laminated wooden flooring |
|
DOORS |
: |
Decorative flush Door |
|
WINDOWS |
: |
French windows |
|
OTHERS |
: |
Dressing room with Wardrobe |
|
|
|
|
|
AREA |
: |
Other Bedroom |
|
FLOOR |
: |
Vitrified flooring |
|
DOORS |
: |
Decorative flush Door |
|
WINDOWS |
: |
French windows |
|
OTHERS |
: |
Premium Wardrobe |
|
|
|
|
|
AREA |
: |
Toilets |
|
FLOOR |
: |
Anti Skid Ceremic Tiles |
|
DOORS |
: |
Decorative flush Door |
|
WINDOWS |
: |
French windows |
|
OTHERS |
: |
Super quality C.P. fittings, exhaust fan, mirror & bathroom accessories. Storage geysers in all bathrooms. Glass partition in shower in master bedroom's bath room. |
|
|
|
|
|
AREA |
: |
Kitchen |
|
FLOOR |
: |
Vitrified Flooring |
|
DOORS |
: |
Decorative flush Door |
|
WINDOWS |
: |
French windows aluminum framed with frosted glass |
|
OTHERS |
: |
Prefabricated modular kitchen, premium granite counter top, stainless steel sink & electronic chimney |
Neelaksh Avenue hosts a exclusively designed Residential Apartments which comprises of Residential. By Neelaksh Real Estate Infradevelopers Pvt. Ltd. Jodhpur Shastri Nagar.
Neelaksh Avenue Offers an array of world class amenities such as 24Hrs Backup Electricity, Club House, Covered Car Parking, Fire Alarm, Gated Community, Gym, Intercom, Landscaped Garden, Lift, Play Area, Security Personnel and Swimming Pool.
Located in . Neelaksh Avenue is in troupe with many famous schools, hospitals, shopping destinations, tech parks and every civic amenity required, so that you spend less time on the road and more at home.
The project has an area of 1750 priced at a range of 1.06 crore to.
3-C-4, Uday Niwas, Paota B Road, Jodhpur, Rajasthan, INDIA.
Projects in Jodhpur
Completed Projects |The project is located in Shastri Nagar, Jodhpur, Rajasthan, INDIA.
Apartment sizes in the project range from 1750 sqft to 3327 sqft.
The area of 4 BHK units in the project is 3327 sqft
The project is spread over an area of 1.00 Acres.
The price of 3 BHK units in the project ranges from Rs. 56 Lakhs to Rs. 81.28 Lakhs.