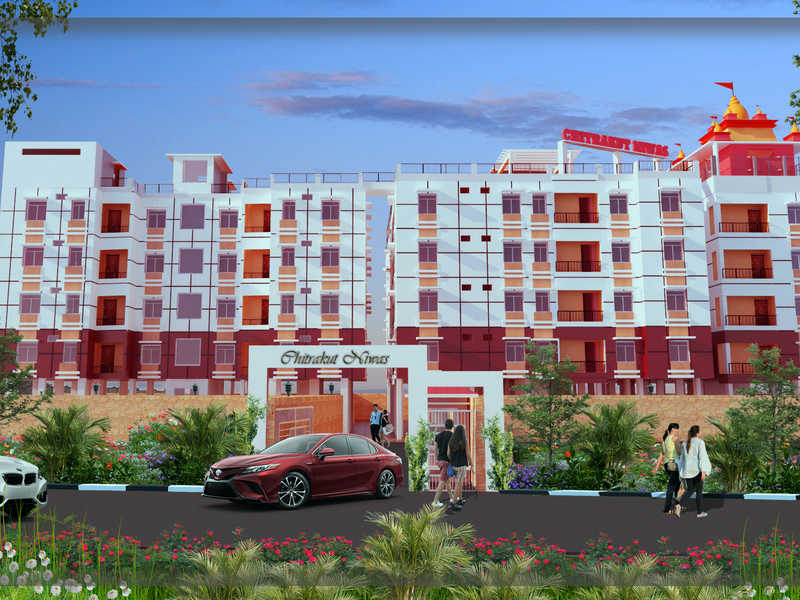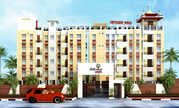

Change your area measurement
MASTER PLAN
Structure
Wall
Lift, Lobby, Staircase
Flooring
Wall Tiles
Kitchen Counter
Doors
Electrical
Sanitary and CP Fittings
Balcony Railings
Neelkanth Chitrakut Niwas – Luxury Living on New Town, Kolkata.
Neelkanth Chitrakut Niwas is a premium residential project by Neelkanth Nirman Pvt. Ltd. Kolkata, offering luxurious Apartments for comfortable and stylish living. Located on New Town, Kolkata, this project promises world-class amenities, modern facilities, and a convenient location, making it an ideal choice for homeowners and investors alike.
This residential property features 56 units spread across 4 floors, with a total area of 0.43 acres.Designed thoughtfully, Neelkanth Chitrakut Niwas caters to a range of budgets, providing affordable yet luxurious Apartments. The project offers a variety of unit sizes, ranging from 751 to 1068 sq. ft., making it suitable for different family sizes and preferences.
Key Features of Neelkanth Chitrakut Niwas: .
Prime Location: Strategically located on New Town, a growing hub of real estate in Kolkata, with excellent connectivity to IT hubs, schools, hospitals, and shopping.
World-class Amenities: The project offers residents amenities like a 24Hrs Water Supply, 24Hrs Backup Electricity, CCTV Cameras, Compound, Covered Car Parking, Entrance Gate With Security Cabin, Fire Alarm, Fire Safety, Gated Community, Gym, Intercom, Landscaped Garden, Lift, Party Area, Play Area, Rain Water Harvesting, Security Personnel, Vastu / Feng Shui compliant and Sewage Treatment Plant and more.
Variety of Apartments: The Apartments are designed to meet various budget ranges, with multiple pricing options that make it accessible for buyers seeking both luxury and affordability.
Spacious Layouts: The apartment sizes range from from 751 to 1068 sq. ft., providing ample space for families of different sizes.
Why Choose Neelkanth Chitrakut Niwas? Neelkanth Chitrakut Niwas combines modern living with comfort, providing a peaceful environment in the bustling city of Kolkata. Whether you are looking for an investment opportunity or a home to settle in, this luxury project on New Town offers a perfect blend of convenience, luxury, and value for money.
Explore the Best of New Town Living with Neelkanth Chitrakut Niwas?.
For more information about pricing, floor plans, and availability, contact us today or visit the site. Live in a place that ensures wealth, success, and a luxurious lifestyle at Neelkanth Chitrakut Niwas.
Neelkanth Nirman Pvt. Ltd. (NNPL) is a leading 8 years old entrepreneur in property construction and development business. Our name is well known in this field and we feel proud for achieving a brand reputation in this field. We started with a small plot of land at Kadamtala, Howrah and the good response from the customers boosted our morale. After that, there was no looking back and we bought few other plots of land and also entered some joint venture projects. From stand alone buildings, we diversified into building fair projects and complexes. We achieved all this because our focus was on using best quality raw materials, making optimum use of space and timely completion of projects. We have a large number of satisfied customers who buy flats only in our projects and recommend to their friends and relatives.
17/H/8, 1st Floor, Balai Singhi Lane, Kolkata-700009, West Bengal, INDIA.
The project is located in Ghuni Rd, Near Saha Market, Rajarhat, New Town, Kolkata, West Bengal, INDIA.
Apartment sizes in the project range from 751 sqft to 1068 sqft.
Yes. Neelkanth Chitrakut Niwas is RERA registered with id HIRA/P/NOR/2020/000932, HIRA/P/NOR/2019/000629 (RERA)
The area of 2 BHK apartments ranges from 751 sqft to 822 sqft.
The project is spread over an area of 0.43 Acres.
The price of 3 BHK units in the project ranges from Rs. 33.46 Lakhs to Rs. 37.38 Lakhs.