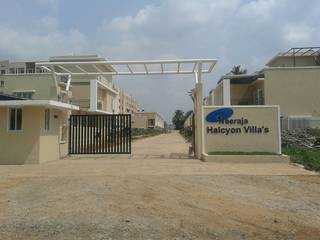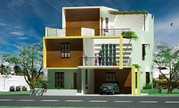By: Neeraja Builders in Horamavu Agara


Change your area measurement
MASTER PLAN
Structure:
Flooring:
Windows:
Kitchen:
Bathrooms:
Internal Walls:
External Walls:
Electrical:
Plumbing:
Telephone:
AC Points:
Solar Connection:
elevision Points:
Party Hall:
GYM:
Play Ground:
Location Advantages:. The Neeraja Halcyon is strategically located with close proximity to schools, colleges, hospitals, shopping malls, grocery stores, restaurants, recreational centres etc. The complete address of Neeraja Halcyon is Survey No. 52/3B, 63(P), 64/2, 76/1(P), Horamavu Agara, Bangalore, Karnataka, INDIA..
Construction and Availability Status:. Neeraja Halcyon is currently completed project. For more details, you can also go through updated photo galleries, floor plans, latest offers, street videos, construction videos, reviews and locality info for better understanding of the project. Also, It provides easy connectivity to all other major parts of the city, Bangalore.
Units and interiors:. The multi-storied project offers an array of 4 BHK Villas. Neeraja Halcyon comprises of dedicated wardrobe niches in every room, branded bathroom fittings, space efficient kitchen and a large living space. The dimensions of area included in this property vary from 2596- 3600 square feet each. The interiors are beautifully crafted with all modern and trendy fittings which give these Villas, a contemporary look.
Neeraja Halcyon is located in Bangalore and comprises of thoughtfully built Residential Villas. The project is located at a prime address in the prime location of Horamavu Agara.
Builder Information:. This builder group has earned its name and fame because of timely delivery of world class Residential Villas and quality of material used according to the demands of the customers.
Comforts and Amenities:.
Motivation to provide quality & quantity with a vast experience
in the Construction Industry, Neeraja Builders started off in the year
2002, provides people wanting to realise the dreams of owning a house
with all amenities that is most required in making a home worthwhile
living in.
Every project at Neeraja
is treated with utmost importance ensuring that all customers are
satisfied not only by the speed of work but also by the quality of
work. It is this quality of Neeraja that has enabled a lot of customers
wanting more from Neeraja.
Everyone
at Neeraja is a professional who has vast experience in different
industries ensuring all ends are met. Our projects are chosen not only
for the demand but mainly for the comfort. All the pleasures of "Coming
Back Home" is well taken care at Neeraja.
Neeraja stands against all tides for its commitments on Quality,
Punctuality, Professionalism and Affordability which clearly sets
Neeraja well away from its competitors. Neeraja also takes into account
the importance of technology and implements it wherever required
enabling its customers and itself stay on
No. 155, 1st main road, Domlur 2nd Phase, Bangalore 560071, Karnataka, INDIA.
Projects in Bangalore
Completed Projects |The project is located in Survey No. 52/3B, 63(P), 64/2, 76/1(P), Horamavu Agara, Bangalore, Karnataka, INDIA.
Villa sizes in the project range from 2596 sqft to 3600 sqft.
The area of 4 BHK apartments ranges from 2596 sqft to 3600 sqft.
The project is spread over an area of 2.70 Acres.
3 BHK is not available is this project