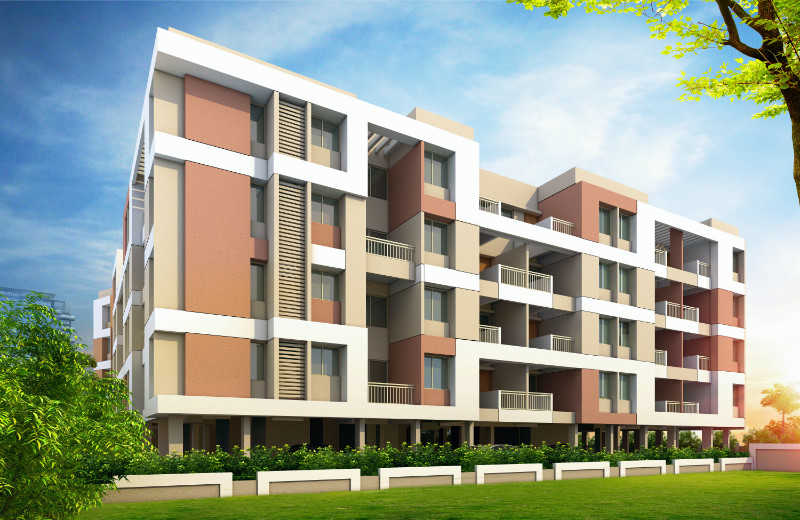By: Neeti Shelters in Hinjewadi




Change your area measurement
MASTER PLAN
STRUCTURE & MASONRY
PAINTING
WINDOWS & DOORS
FLOORING
BATHROOM & TOILET
ELECTRICAL FITTINGS
DOORS & DOOR FRAMES
KITCHEN
GRILLS & RAILINGS
Neeti Privilege : A Premier Residential Project on Hinjewadi, Pune.
Looking for a luxury home in Pune? Neeti Privilege , situated off Hinjewadi, is a landmark residential project offering modern living spaces with eco-friendly features. Spread across 0.99 acres , this development offers 100 units, including 1 BHK and 2 BHK Apartments.
Key Highlights of Neeti Privilege .
• Prime Location: Nestled behind Wipro SEZ, just off Hinjewadi, Neeti Privilege is strategically located, offering easy connectivity to major IT hubs.
• Eco-Friendly Design: Recognized as the Best Eco-Friendly Sustainable Project by Times Business 2024, Neeti Privilege emphasizes sustainability with features like natural ventilation, eco-friendly roofing, and electric vehicle charging stations.
• World-Class Amenities: 24Hrs Water Supply, 24Hrs Backup Electricity, CCTV Cameras, Club House, Covered Car Parking, Entrance Gate With Security Cabin, Fire Safety, Indoor Games, Landscaped Garden, Lift, Party Area, Play Area, Security Personnel, Senior Citizen Plaza and Street Light.
Why Choose Neeti Privilege ?.
Seamless Connectivity Neeti Privilege provides excellent road connectivity to key areas of Pune, With upcoming metro lines, commuting will become even more convenient. Residents are just a short drive from essential amenities, making day-to-day life hassle-free.
Luxurious, Sustainable, and Convenient Living .
Neeti Privilege redefines luxury living by combining eco-friendly features with high-end amenities in a prime location. Whether you’re a working professional seeking proximity to IT hubs or a family looking for a spacious, serene home, this project has it all.
Visit Neeti Privilege Today! Find your dream home at Sr.No.78/3/1, Atul Nagar, Marunji, Hinjewadi, Pune, Maharashtra, INDIA.. Experience the perfect blend of luxury, sustainability, and connectivity.
A sturdy legacy in real estate gives the Neeti Group a reputation in quality, ethics and overall excellence. We always strive to give our clients a literal representation of their desire to own the finest home they possibly can. Our promise is to ensure timely deliveries with committed quality. We are known for our punctuality, customer satisfaction and professionalism. Excellence is something, that cannot be compromised. And each offering of the Neeti Group stands testament to that belief.
Sr. No. 78/3/1, Atul Nagar, Marunji, Hinjewadi, Pune-411033, Maharashtra, INDIA.
Projects in Pune
Completed Projects |The project is located in Sr.No.78/3/1, Atul Nagar, Marunji, Hinjewadi, Pune, Maharashtra, INDIA.
Apartment sizes in the project range from 421 sqft to 618 sqft.
Yes. Neeti Privilege is RERA registered with id P52100018865 (RERA)
The area of 2 BHK apartments ranges from 558 sqft to 618 sqft.
The project is spread over an area of 0.99 Acres.
The price of 2 BHK units in the project ranges from Rs. 37.25 Lakhs to Rs. 41.25 Lakhs.