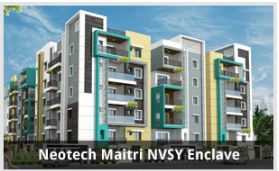
Change your area measurement
MASTER PLAN
Structure
R.C.C framed structure
Footings:1:11/2:3 pro.(M 20 grade) & 1:1:2(M25 Grade)
Columns:1:11/2:3 pro.(M 20 grade) & 1:1:2(M25 Grade)
Beams & Slabs:1:11/2:3 pro.(M 20 grade)
Superstructure
Table molded bricks in C.M.(1:6)pro .
Plastering
C.M.(1:6) & (1:4) in two coats with Altek Luppam finishes with emulsion in all rooms excluding Kitchen, Toilets and Balconies. "POP" cornices for hall shall be provided.
Doors
Main door (3'6"x6'9") frames and shutters with teak & other frames in Medium teak & flush shutter.
Main Door :Polishing Cuddpah painting, Brass aldrops, tower bolts, door stoppers, Godrej/Link Lock, brass hinges, eye piece.
Other Doors:Standard tower bolts, handles etc.
Toilet Doors:Flush door with film coated back side for waterproof full height.
Windows
Frame with NCL Seccolar/Wooden frames & glazed shutters with safety grill of standard design. For bedrooms 2nd window shall be provided subject to availability. French windows for hall subject to availability of space.
Flooring
Marble/vitrified flooring in hall and bedrooms and Marble flooring in common areas. Ceramic flooring in Toilets with 6'-0" dado.
Kitchen
Platform with Granite top with built in sink/Stainless steel with 2'0' ceramic dado.
Sanitary & Water Supply
Two water connections, one for Municipal water and one for bore water shall be provided.
Toilets shall be provided with Western W.C. with low level flush tanks with parry/Hindustan/Rassi/Cera.
Chromium plated taps, showers shall be provided in Plumber/Seiko.
Two wash basins shall be provided in one toilet & Dining/Balcony.
Provision Geyser in attached toilet. In 2nd Toilet geyser pipe line shall be providied without shower.
Sump for Municipal water and bore water seperately shall be provided with motor to over head tank.
Electrical
Concealed Fines cab (ISI) multistand Copper wiring with adequate points including 2 - T.V., 2 - Telephone, 1 - Internet connection provision, 1 - Fridge and 1 - Geyser point and 2 - AC points in Master bedroom, 2nd Bedroom for triple bedroom flat/ 1 - AC point in Master bedroom in Double bedroom flat.
Three-phase electric wiring shall be provided.
Intercom security facility in each flat.
Night lamp provision at foot level in each bed room.
Piano type switches of standard make (ABB or its equivalent).
Lift: New lift for 6 passengers of Otis/Kone of or its equivalent, Granite cladding at parking level and other floors in Ceramic.
Bore Motor: 3 Phase submesirable pump of 6 1/2" dia.
Transformer: As per Dept. of required capacity.
Paintings
OBD for interior walls & cement based paint for exterior surfaces and two coats enamel paints for doors & windows with luppam finish.
Gates
2 No's 12'0" design gates with wicket gate.
Discover Neotech Maitri NVSY Enclave : Luxury Living in Vanasthalipuram .
Perfect Location .
Neotech Maitri NVSY Enclave is ideally situated in the heart of Vanasthalipuram , just off ITPL. This prime location offers unparalleled connectivity, making it easy to access Hyderabad major IT hubs, schools, hospitals, and shopping malls. With the Kadugodi Tree Park Metro Station only 180 meters away, commuting has never been more convenient.
Spacious 2 BHK and 3 BHK Flats .
Choose from our spacious 2 BHK and 3 BHK flats that blend comfort and style. Each residence is designed to provide a serene living experience, surrounded by nature while being close to urban amenities. Enjoy thoughtfully designed layouts, high-quality finishes, and ample natural light, creating a perfect sanctuary for families.
A Lifestyle of Luxury and Community.
At Neotech Maitri NVSY Enclave , you don’t just find a home; you embrace a lifestyle. The community features lush green spaces, recreational facilities, and a vibrant neighborhood that fosters a sense of belonging. Engage with like-minded individuals and enjoy a harmonious blend of luxury and community living.
Smart Investment Opportunity.
Investing in Neotech Maitri NVSY Enclave means securing a promising future. Located in one of Hyderabad most dynamic locales, these residences not only offer a dream home but also hold significant appreciation potential. As Vanasthalipuram continues to thrive, your investment is set to grow, making it a smart choice for homeowners and investors alike.
Why Choose Neotech Maitri NVSY Enclave.
• Prime Location: Near Deer Park, Auto Nagar, Vanasthalipuram, Hyderabad, Telangana, INDIA..
• Community-Focused: Embrace a vibrant lifestyle.
• Investment Potential: Great appreciation opportunities.
Project Overview.
• Bank Approval: LIC Housing Finance Ltd, State Bank of India and ICICI Bank.
• Government Approval: GHMC Approved.
• Construction Status: completed.
• Minimum Area: 815 sq. ft.
• Maximum Area: 1580 sq. ft.
o Minimum Price: Rs. 24.45 lakhs.
o Maximum Price: Rs. 47.4 lakhs.
Experience the Best of Vanasthalipuram Living .
Don’t miss your chance to be a part of this exceptional community. Discover the perfect blend of luxury, connectivity, and nature at Neotech Maitri NVSY Enclave . Contact us today to learn more and schedule a visit!.
H. No. 3-5-1097, 1st. Floor, Blood Bank Road, Lane Opposite India Book House, Narayanaguda, Hyderabad-500029, Telangana, INDIA.
Projects in Hyderabad
Completed Projects |The project is located in Near Deer Park, Auto Nagar, Vanasthalipuram, Hyderabad, Telangana, INDIA.
Apartment sizes in the project range from 815 sqft to 1580 sqft.
The area of 2 BHK apartments ranges from 815 sqft to 1330 sqft.
The project is spread over an area of 1.00 Acres.
The price of 3 BHK units in the project ranges from Rs. 43.65 Lakhs to Rs. 47.4 Lakhs.