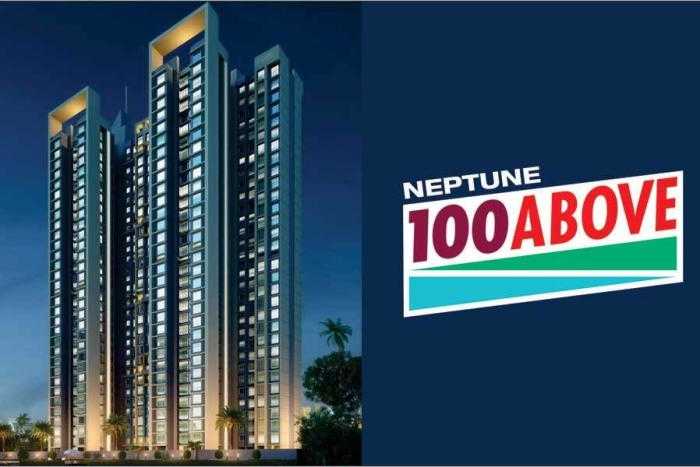By: Neptune Group in Bhandup West




Change your area measurement
MASTER PLAN
Neptune 100 Above - an exclusive gated, reliable, impeccably planned Residential development in Mumbai where all the inhabitants necessities are within easy walking distance. It consists of 1 of premium Apartments with the finest textures and finishes. Splendid outdoor and indoor spaces, lush green gardens, sports facilities and shopping centers all a short walk away fulfill the best living experience at Neptune 100 Above. These beautiful Apartments are located at Bhandup West. It is spread over an area of 2.00 Acres with 960 number of units .
The Neptune 100 Above is currently ongoing. The Neptune 100 Above is meticulously designed and exclusively planned with world class amenities and top line specifications such as 24Hrs Water Supply, 24Hrs Backup Electricity, Badminton Court, Basket Ball Court, Cafeteria, Club House, Compound, Covered Car Parking, Fire Alarm, Fire Safety, Gated Community, Gym, Health Facilities, Indoor Games, Intercom, Landscaped Garden, Library, Lift, Maintenance Staff, Play Area, Rain Water Harvesting, Security Personnel, Swimming Pool, Tennis Court and Wifi Connection. There are total 960 units in Neptune 100 Above. The loading percent for Neptune 100 Above is 37.
4Th Floor, Eastern Business District, L.B.S Road, Bhandup (W), Mumbai, INDIA.
The project is located in Lal Bahadur Shastri Marg, Bhandup West, Mumbai, Maharashtra, INDIA.
Apartment sizes in the project range from 1125 sqft to 1535 sqft.
The area of 2 BHK units in the project is 1125 sqft
The project is spread over an area of 2.00 Acres.
Price of 3 BHK unit in the project is Rs. 5 Lakhs