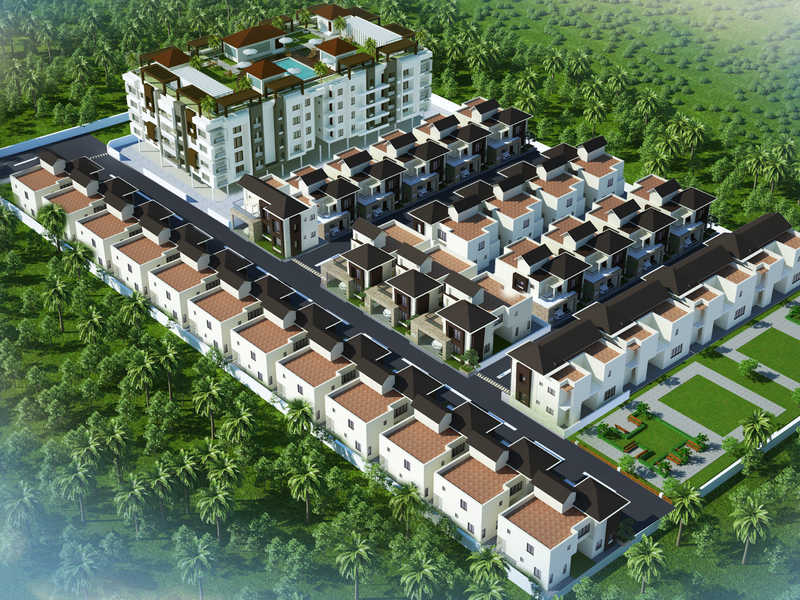



Change your area measurement
MASTER PLAN
Structure
R.C.C Framed structure designed with seismic zone efficiency
No common walls concept
Roof height – 10ft excluding roof thickness
Basement heught – 3ft from tar road level
Walls
6" thick concrete blocks for exterior walls
4" thick concrete blocks for interior walls
Doors and Windows
Kerala Teakwood framw panelled shutter for main entrance door
Imported flush skin doors for all bedroms
Flush door with PVC sheet embedded inside for all toilets
UPVC windows with mosquito mesh panel safed with M.S grill of 12mm bright rods
Kitchen
Superior quality 1’6" x 1 glazed ceramic tiles of KAJARIA or equivalent make
Superior quality verified tile flooring and skirting of KAJARIA or equivalent make
Granite slab for kitchen platform
Flooring
Living/Dining/Bedrooms/Foyer
Superior quality 800mmx800mm vitrified tile flooring and skirting of KAJARIA or equivalent make
Granite slabs for corridor
Toilets
Superior quality 1" x 1" antiskid ceramic tiles of KAJARIA or equivalent make
Superior quality 1’6" x 1" ceramic tiles upto 7ft in all bathroom of KAJARIA or equivalent make
Provision for exhaust fan in all toilets
Rough granite for wet granite in all bathrooms
Electrical
Weather resistant concealed copper wiring in PVC conduits
Metal box for the switches of Heavells/Legrand make
Modular plate switches of Heavells/Legrand make
Complete MCB and ELCB protection system for entire electric circuit for each villa
Heavells fire resistant wires for all circuits
Adequate lighting and plug points
Television and telephone concealed points provided in all rooms
Provision for A/C in all bedrooms
Provision for geyser points in all bathroom
Three phase EB connection
Plumbing and Sanitary
Concealed Ashirwad/Astral/Finolex brand CPVC pipes fo plumbing lines
Separate plumbing lines for eash toilet
PVC pipe Ashirwad/Astral/Finolex brand for sanitary works
Wall mixers, health faucet, shower, taps etc… are of CHORE or equivalent
Separate hot and hot water lines for all toilets
Individual provision for underground water tank and over head tank
Individual septic tank for each villa
Painting
Inner wallswith 2 coats of putty, 1 coat primer and 2 coats of tractor emulsion of Asian Paints/Dulus
Extirior walls with anti fungal weather proof paint of ACE/APEX brand
2 coats of enamel paint for all grill work, railings and steel works
SHEENLAC POLISH for the entrance teak wood door
Nest Haiku Villas is located in Coimbatore and comprises of thoughtfully built Residential Villas. The project is located at a prime address in the prime location of Singanallur-Vellalore Road. Nest Haiku Villas is designed with multitude of amenities spread over 2.20 acres of area.
Location Advantages:. The Nest Haiku Villas is strategically located with close proximity to schools, colleges, hospitals, shopping malls, grocery stores, restaurants, recreational centres etc. The complete address of Nest Haiku Villas is Opposite Singai Nagar, Singanallur-Vellalore Road, Coimbatore-641005, Tamil Nadu, INDIA..
Builder Information:. Nest Habitation is a leading group in real-estate market in Coimbatore. This builder group has earned its name and fame because of timely delivery of world class Residential Villas and quality of material used according to the demands of the customers.
Comforts and Amenities:. The amenities offered in Nest Haiku Villas are Amphitheater, Cafeteria, CCTV Cameras, Club House, Gym, Indoor Games, Landscaped Garden, Play Area, Security Personnel, Shuttle Court and Visitor lounge.
Construction and Availability Status:. Nest Haiku Villas is currently completed project. For more details, you can also go through updated photo galleries, floor plans, latest offers, street videos, construction videos, reviews and locality info for better understanding of the project. Also, It provides easy connectivity to all other major parts of the city, Coimbatore.
Units and interiors:. The multi-storied project offers an array of 3 BHK Villas. Nest Haiku Villas comprises of dedicated wardrobe niches in every room, branded bathroom fittings, space efficient kitchen and a large living space. The dimensions of area included in this property vary from 2384- 2812 square feet each. The interiors are beautifully crafted with all modern and trendy fittings which give these Villas, a contemporary look.
# 253, Thiruvenkatasamy Road, East RS Puram, Coimbatore, Tamil Nadu, INDIA.
Projects in Coimbatore
Ongoing Projects |The project is located in Opposite Singai Nagar, Singanallur-Vellalore Road, Coimbatore-641005, Tamil Nadu, INDIA.
Villa sizes in the project range from 2384 sqft to 2812 sqft.
The area of 3 BHK apartments ranges from 2384 sqft to 2812 sqft.
The project is spread over an area of 2.20 Acres.
The price of 3 BHK units in the project ranges from Rs. 1.55 Crs to Rs. 1.88 Crs.