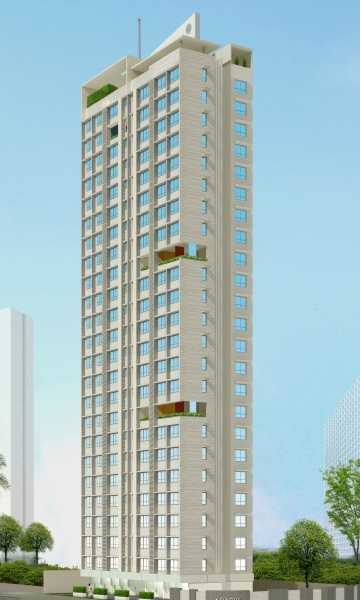By: Neumec Group in Mulund West




Change your area measurement
MASTER PLAN
Kitchen:
Living Room:
Bedrooms:
Living Room
Common
Security
Neumec Morphosis Adagio – Luxury Apartments in Mulund West , Mumbai .
Neumec Morphosis Adagio , a premium residential project by Neumec Group,. is nestled in the heart of Mulund West, Mumbai. These luxurious 1 BHK and 2 BHK Apartments redefine modern living with top-tier amenities and world-class designs. Strategically located near Mumbai International Airport, Neumec Morphosis Adagio offers residents a prestigious address, providing easy access to key areas of the city while ensuring the utmost privacy and tranquility.
Key Features of Neumec Morphosis Adagio :.
. • World-Class Amenities: Enjoy a host of top-of-the-line facilities including a 24Hrs Water Supply, 24Hrs Backup Electricity, CCTV Cameras, Compound, Covered Car Parking, Entrance Gate With Security Cabin, Fire Safety, Gated Community, Gym, Intercom, Landscaped Garden, Lawn, Lift, Play Area, Rain Water Harvesting, Seating Area, Security Personnel, Vastu / Feng Shui compliant, Waste Management, Sewage Treatment Plant and Video Door Phone.
• Luxury Apartments : Choose between spacious 1 BHK and 2 BHK units, each offering modern interiors and cutting-edge features for an elevated living experience.
• Legal Approvals: Neumec Morphosis Adagio comes with all necessary legal approvals, guaranteeing buyers peace of mind and confidence in their investment.
Address: Dindayal Upadhyay Road, Mulund West, Mumbai, Maharashtra, INDIA..
G-3, Natwar Chambers, Oak Lane, 94 Nagindas Master Road Fort, Mumbai-400023, Maharashtra, INDIA.
Projects in Mumbai
Completed Projects |The project is located in Dindayal Upadhyay Road, Mulund West, Mumbai, Maharashtra, INDIA.
Apartment sizes in the project range from 735 sqft to 1110 sqft.
Yes. Neumec Morphosis Adagio is RERA registered with id P51800006935 (RERA)
The area of 2 BHK apartments ranges from 1065 sqft to 1110 sqft.
The project is spread over an area of 0.58 Acres.
The price of 2 BHK units in the project ranges from Rs. 1.68 Crs to Rs. 1.76 Crs.