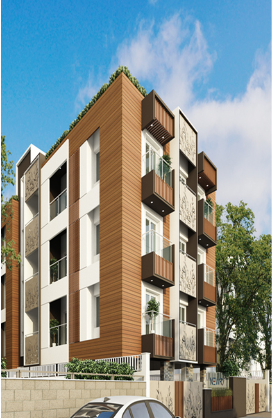in Anna Nagar

Change your area measurement
MASTER PLAN
Newry Satvik – Luxury Living on Anna Nagar, Chennai.
Newry Satvik is a premium residential project by Renowned , offering luxurious Apartments for comfortable and stylish living. Located on Anna Nagar, Chennai, this project promises world-class amenities, modern facilities, and a convenient location, making it an ideal choice for homeowners and investors alike.
This residential property features 6 units spread across 3 floors. Designed thoughtfully, Newry Satvik caters to a range of budgets, providing affordable yet luxurious Apartments. The project offers a variety of unit sizes, ranging from 1611 to 1639 sq. ft., making it suitable for different family sizes and preferences.
Key Features of Newry Satvik: .
Prime Location: Strategically located on Anna Nagar, a growing hub of real estate in Chennai, with excellent connectivity to IT hubs, schools, hospitals, and shopping.
World-class Amenities: The project offers residents amenities like a Lift and more.
Variety of Apartments: The Apartments are designed to meet various budget ranges, with multiple pricing options that make it accessible for buyers seeking both luxury and affordability.
Spacious Layouts: The apartment sizes range from from 1611 to 1639 sq. ft., providing ample space for families of different sizes.
Why Choose Newry Satvik? Newry Satvik combines modern living with comfort, providing a peaceful environment in the bustling city of Chennai. Whether you are looking for an investment opportunity or a home to settle in, this luxury project on Anna Nagar offers a perfect blend of convenience, luxury, and value for money.
Explore the Best of Anna Nagar Living with Newry Satvik?.
For more information about pricing, floor plans, and availability, contact us today or visit the site. Live in a place that ensures wealth, success, and a luxurious lifestyle at Newry Satvik.
Projects in Chennai
The project is located in Anna Nagar, Chennai, Tamil Nadu , INDIA.
Apartment sizes in the project range from 1611 sqft to 1639 sqft.
The area of 3 BHK apartments ranges from 1611 sqft to 1639 sqft.
The project is spread over an area of 1.00 Acres.
The price of 3 BHK units in the project ranges from Rs. 2.42 Crs to Rs. 2.46 Crs.