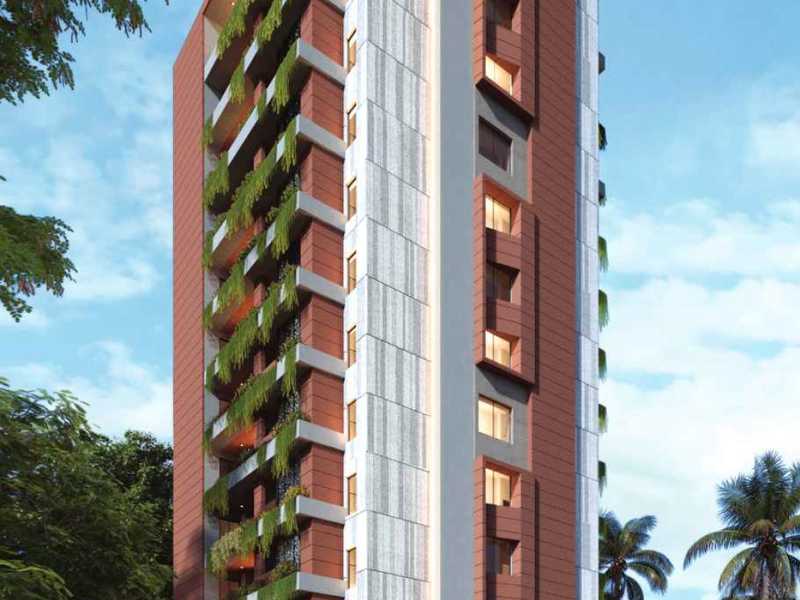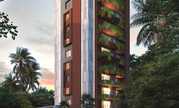By: Nidhi Land Infrastructure Developers India Pvt Ltd in Shivabaugh


Change your area measurement
MASTER PLAN
CLUBHOUSE AND RECREATIONAL FACILITIES
GENERAL FOR APARTMENTS / PREMISES
DRAWING / DINING
BEDROOMS
BALCONY
TOILETS
KITCHEN AND UTILITY
PROJECT (BUILDING, COMMON AREA & YARD)
Discover Nidhi Poorvaj : Luxury Living in Shivabaugh .
Perfect Location .
Nidhi Poorvaj is ideally situated in the heart of Shivabaugh , just off ITPL. This prime location offers unparalleled connectivity, making it easy to access Mangalore major IT hubs, schools, hospitals, and shopping malls. With the Kadugodi Tree Park Metro Station only 180 meters away, commuting has never been more convenient.
Spacious 4 BHK Flats .
Choose from our spacious 4 BHK flats that blend comfort and style. Each residence is designed to provide a serene living experience, surrounded by nature while being close to urban amenities. Enjoy thoughtfully designed layouts, high-quality finishes, and ample natural light, creating a perfect sanctuary for families.
A Lifestyle of Luxury and Community .
At Nidhi Poorvaj , you don’t just find a home; you embrace a lifestyle. The community features lush green spaces, recreational facilities, and a vibrant neighborhood that fosters a sense of belonging. Engage with like-minded individuals and enjoy a harmonious blend of luxury and community living.
Smart Investment Opportunity .
Investing in Nidhi Poorvaj means securing a promising future. Located in one of Mangalore most dynamic locales, these residences not only offer a dream home but also hold significant appreciation potential. As Shivabaugh continues to thrive, your investment is set to grow, making it a smart choice for homeowners and investors alike.
Why Choose Nidhi Poorvaj ?.
• Prime Location: Shivabaugh, Mangalore, Karnataka, INDIA..
• Community-Focused: Embrace a vibrant lifestyle.
• Investment Potential: Great appreciation opportunities.
Project Overview .
• Bank Approval: All Leading Banks.
• Government Approval: .
• Construction Status: ongoing.
• Minimum Area: 3300 sq. ft.
• Maximum Area: 3300 sq. ft.
• Price Range: .
o Minimum Price: Rs. 3.14 crore.
o Maximum Price: Rs. 3.14 crore.
Experience the Best of Shivabaugh Living .
Don’t miss your chance to be a part of this exceptional community. Discover the perfect blend of luxury, connectivity, and nature at Nidhi Poorvaj . Contact us today to learn more and schedule a visit!.
Pinto Chambers, Ground Floor, Bejai Kapikad, Mangalore 575004, Karnataka, INDIA.
The project is located in Shivabaugh, Mangalore, Karnataka, INDIA.
Flat Size in the project is 3300
Yes. Nidhi Poorvaj is RERA registered with id PRM/KA/RERA/1257/334/PR/160425/007667 (RERA)
The area of 4 BHK units in the project is 3300 sqft
The project is spread over an area of 0.19 Acres.
3 BHK is not available is this project