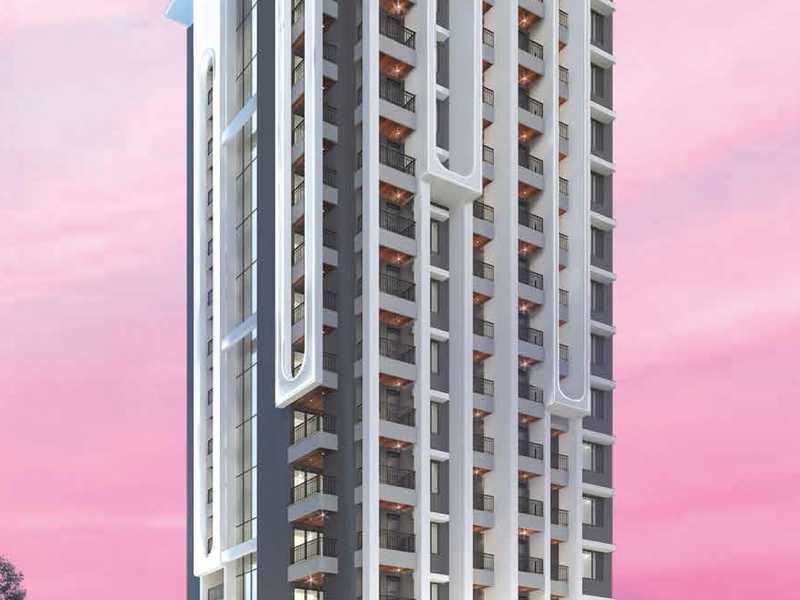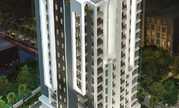By: Nidhi Land Infrastructure Developers India Pvt Ltd in Kadri


Change your area measurement
MASTER PLAN
HIGHLIGHTS
GENERAL
BEDROOMS
DRAWING /DINING /KITCHEN
BATHROOMS
Nidhi Shakthi Heights – Luxury Apartments with Unmatched Lifestyle Amenities.
Key Highlights of Nidhi Shakthi Heights: .
• Spacious Apartments : Choose from elegantly designed 1 BHK and 2 BHK BHK Apartments, with a well-planned 14 structure.
• Premium Lifestyle Amenities: Access 52 lifestyle amenities, with modern facilities.
• Vaastu Compliant: These homes are Vaastu-compliant with efficient designs that maximize space and functionality.
• Prime Location: Nidhi Shakthi Heights is strategically located close to IT hubs, reputed schools, colleges, hospitals, malls, and the metro station, offering the perfect mix of connectivity and convenience.
Discover Luxury and Convenience .
Step into the world of Nidhi Shakthi Heights, where luxury is redefined. The contemporary design, with façade lighting and lush landscapes, creates a tranquil ambiance that exudes sophistication. Each home is designed with attention to detail, offering spacious layouts and modern interiors that reflect elegance and practicality.
Whether it's the world-class amenities or the beautifully designed homes, Nidhi Shakthi Heights stands as a testament to luxurious living. Come and explore a life of comfort, luxury, and convenience.
Nidhi Shakthi Heights – Address Shakthi Nagar, Kadri, Mangalore, Karnataka, INDIA..
Welcome to Nidhi Shakthi Heights , a premium residential community designed for those who desire a blend of luxury, comfort, and convenience. Located in the heart of the city and spread over 0.29 acres, this architectural marvel offers an extraordinary living experience with 52 meticulously designed 1 BHK and 2 BHK Apartments,.
Pinto Chambers, Ground Floor, Bejai Kapikad, Mangalore 575004, Karnataka, INDIA.
The project is located in Shakthi Nagar, Kadri, Mangalore, Karnataka, INDIA.
Apartment sizes in the project range from 559 sqft to 1070 sqft.
Yes. Nidhi Shakthi Heights is RERA registered with id PRM/KA/RERA/1257/334/PR/260924/007081 (RERA)
The area of 2 BHK apartments ranges from 983 sqft to 1070 sqft.
The project is spread over an area of 0.29 Acres.
The price of 2 BHK units in the project ranges from Rs. 58.98 Lakhs to Rs. 64.2 Lakhs.