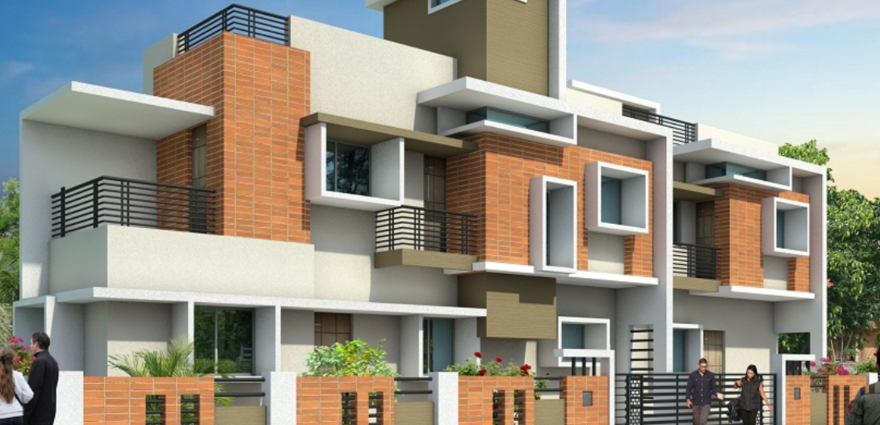By: Nievo Spaces in Mandoli Road

Change your area measurement
MASTER PLAN
STRUCTURE
R.C.C framed structure with R.C.C column footing with foundation concrete.
WALLS
All the external walls of the building shall be of 9”/6” in width, constructed in bricks and cement. Internal walls shall be of 4" width constructed in bricks and cement. No cupboard projections outside the building.
SHELF
One shelf(loft) in each Bedroom & kitchen room loft in Toilet or in passage as per site condition and as per client choice.
DOORS
Main door is of Teakwood .All internal doors are of Moulded 30mm thick Both side teak finish shutters.
Bath, W.C. and Balcony doors are 2’6”. Whereas internal doors of bedrooms are 3’0” in width. Main doors are 3’3” in width.
WINDOWS
Jindal Co.Powder coated aluminum sliding windows
WINDOW SILL
Granite window sills for all the windows.
STAIRCASE
Stair area will be provided by Granite flooring as per Builders choice.
FLOORING & WALL TILES
All rooms will be paved with Vetrified tiles flooring. Toilet will be paved with Glazed tiles dado to walls of 84” height with antiskid tiles for flooring.
TOILET FITTINGS & FIXTURES
(a)One J Hot & cold water mixer unit, One bibcock and one piller cock will be provided to each toilet. Two long body cocks for the kitchen sink.
(b) One white colour 22” wash basin and one wall mounted commode will be provided to each toilet. (Standard Quality)
(c)One counter wash basin of with black granite and off white basin will be provided outside the toilet with one piller cock, as per the estimation.
PAINTING
External surfaces, sponge finish with 2coats of cement paints, internal surfaces, smooth finish for living, dining, bedrooms, & kitchen with Acrylic emulsion paint.
KITCHEN KATTA
Kitchen Katta in Black granite One steel sink (Nelco/Nirali)will be provided on kitchen platform.
HOOKS
Hooks in slab are provided as per purchaser's requirement.(The details should be provided by the client before casting of slab only).
PUMP
One H.P.Submersible pump will be provided as per the builders choice.
ELEVATION TREATMENT
(Tiles or Texture Paint) as per the builders choice.
PAVERS
Pavers will be provided to the open area as per builders choice.
WATER SUPPLY
Water connection from overhead tank with one tap each will be provided in kitchen, bath, W.C, and washbasin. One Municipal connection will be provided to under ground water tank. All external piping will be of P.V.C type of one inch and half inch or as per the necessity.
RAILINGS
M.S.Railings will be provided for staircase and for balcony as per the builders design.
COMPOUND WALL
As per Builders choice.
ELECTRICAL WORKS
Electrical installation will be of concealed type. 3.5 points for each rooms will be provided W.C, bath, balcony will be provided with 1 point. In each toilet and in kitchen 1 heating point will be provided. In utility one point and one 5amp h.p. for waching machine. All standard quality conduits & cabling according to the required circuits(Phenolex/Astraal/Havells/equivalent quality) along with Roma or Equivalent quality switches.
Nievo Manas is located in Belgaum and comprises of thoughtfully built Residential RowHouses. The project is located at a prime address in the prime location of Mandoli Road. Nievo Manas is designed with multitude of amenities spread over a wide area.
Location Advantages:. The Nievo Manas is strategically located with close proximity to schools, colleges, hospitals, shopping malls, grocery stores, restaurants, recreational centres etc. The complete address of Nievo Manas is Godse Wadi, Near Amrita Vidyalayam, Mandoli Road, Belgaum, Karnataka, INDIA..
Builder Information:. Nievo Spaces is a leading group in real-estate market in Belgaum. This builder group has earned its name and fame because of timely delivery of world class Residential RowHouses and quality of material used according to the demands of the customers.
Comforts and Amenities:. The amenities offered in Nievo Manas are 24Hrs Backup Electricity, Covered Car Parking, Earthquake Resistant, Landscaped Garden, Security Personnel and Water Storage.
Construction and Availability Status:. Nievo Manas is currently completed project. For more details, you can also go through updated photo galleries, floor plans, latest offers, street videos, construction videos, reviews and locality info for better understanding of the project. Also, It provides easy connectivity to all other major parts of the city, Belgaum.
Units and interiors:. The multi-storied project offers an array of 3 BHK RowHouses. Nievo Manas comprises of dedicated wardrobe niches in every room, branded bathroom fittings, space efficient kitchen and a large living space. The dimensions of area included in this property vary from 1165- 1200 square feet each. The interiors are beautifully crafted with all modern and trendy fittings which give these RowHouses, a contemporary look.
1st Cross, Ranade Colony, Hindwadi, Belgaum-590011, Karnataka, INDIA.
The project is located in Godse Wadi, Near Amrita Vidyalayam, Mandoli Road, Belgaum, Karnataka, INDIA.
RowHouse sizes in the project range from 1165 sqft to 1200 sqft.
The area of 3 BHK apartments ranges from 1165 sqft to 1200 sqft.
The project is spread over an area of 1.00 Acres.
Price of 3 BHK unit in the project is Rs. 58.25 Lakhs