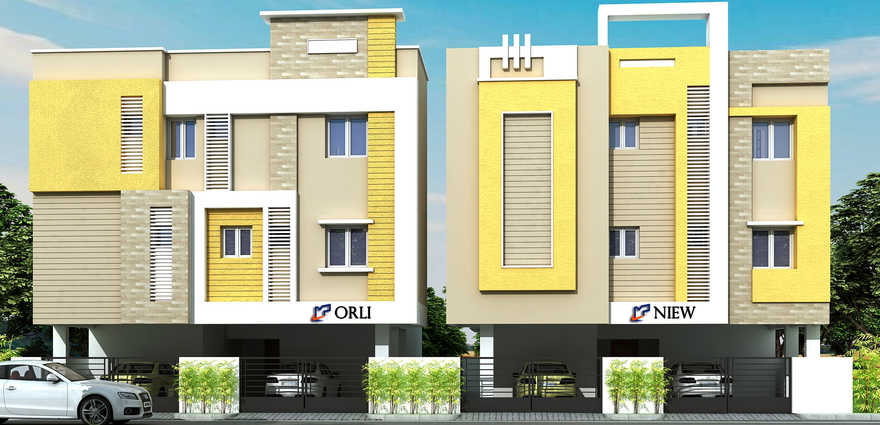By: MP Developers in Pozhichalur

Change your area measurement
 Covid-19 Prevention Steps
Covid-19 Prevention Steps

MASTER PLAN
STRUCTURE : RCC earthquake resistance structure as per BIS & codes.
MAIN DOOR : Good quality of curved Teakwood design panel finished with melamine polish and fitted with Europa Lock & Safety Grill.
INTERNAL DOORS : Wooden Frame with Patterned Skin door Panels and Enamel Coated.
WINDOWS : UPVC windows, Wooden shutters and Enamel Coated MS safety grills.
PAINTING : All Interior walls will be applied with wall putty and finished with premium Paint. Ceiling will be finished in Ultra white.
KITCHEN : Black granite kitchen counter top, Stainless Steel Sink, Wall Tile up to 2 feet Height.
FLOORING : Entire Flat laid with 2’ x 2’ vitrified tiles flooring and in all bathrooms with 1’ x 1’ Anti-skid tiles.
CUPBOARDS : Each room will be provided with at cupboard of 3’x7’ size laid with cuddapah slab.
SANITARY : White colour ISI Branded WC in Main Toilet and Common Toilet. Ceramic dado tiles up to 7 feet height.
PLUMBING : Provided with ISI branded External PVC piping and internal CPVC piping.
STAIRCASE : Vitrified Anti-Skid Flooring with MS Handrails.
WATER SUPLY : Common water tank provided with borewell and motor.
ELECTRICAL : ISI branded electrical wire & switches with Concealed 3 phase power supply Adequate light, fan, Ac and plug points. Free Inverter wiring.
MISCELLENIOUS : Flat surroudings & wooden joineries are protected with termite & water proof. Rain water harvesting. Covered Car Parking.
Niew Orli – Luxury Living on Pozhichalur, Chennai.
Niew Orli is a premium residential project by MP Developers, offering luxurious Apartments for comfortable and stylish living. Located on Pozhichalur, Chennai, this project promises world-class amenities, modern facilities, and a convenient location, making it an ideal choice for homeowners and investors alike.
This residential property features 12 units spread across 2 floors, with a total area of 0.04 acres.Designed thoughtfully, Niew Orli caters to a range of budgets, providing affordable yet luxurious Apartments. The project offers a variety of unit sizes, ranging from 466 to 792 sq. ft., making it suitable for different family sizes and preferences.
Key Features of Niew Orli: .
Prime Location: Strategically located on Pozhichalur, a growing hub of real estate in Chennai, with excellent connectivity to IT hubs, schools, hospitals, and shopping.
World-class Amenities: The project offers residents amenities like a Covered Car Parking and more.
Variety of Apartments: The Apartments are designed to meet various budget ranges, with multiple pricing options that make it accessible for buyers seeking both luxury and affordability.
Spacious Layouts: The apartment sizes range from from 466 to 792 sq. ft., providing ample space for families of different sizes.
Why Choose Niew Orli? Niew Orli combines modern living with comfort, providing a peaceful environment in the bustling city of Chennai. Whether you are looking for an investment opportunity or a home to settle in, this luxury project on Pozhichalur offers a perfect blend of convenience, luxury, and value for money.
Explore the Best of Pozhichalur Living with Niew Orli?.
For more information about pricing, floor plans, and availability, contact us today or visit the site. Live in a place that ensures wealth, success, and a luxurious lifestyle at Niew Orli.
Plot No. 2, 3/1 B, 2nd Floor, Tannery Street, Somasundaram Nagar, Pallavaram, Chennai-600043, Tamil Nadu, INDIA.
The project is located in Prem Nagar, Pozhichalur, Chennai, Tamil Nadu, INDIA.
Apartment sizes in the project range from 466 sqft to 792 sqft.
The area of 2 BHK apartments ranges from 543 sqft to 792 sqft.
The project is spread over an area of 0.04 Acres.
Price of 2 BHK unit in the project is Rs. 26.05 Lakhs