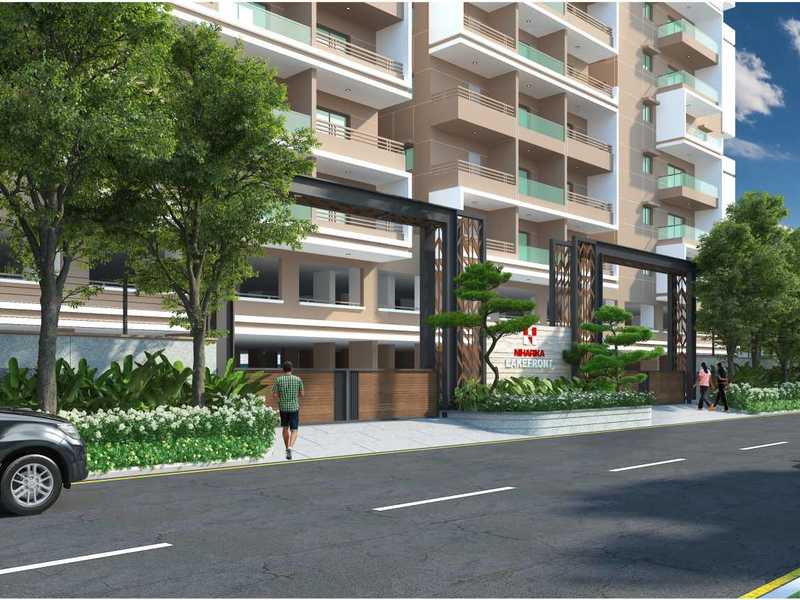By: Niharika Projects in Khajaguda




Change your area measurement
MASTER PLAN
STRUCTURE
FLOORING & DADO
KITCHEN
PLUMBING & SANITARY
ELECTRICAL
PAINTS
LIFTS
DOORS & WINDOWS
Niharika Lakefront – Luxury Apartments in Khajaguda, Hyderabad.
Niharika Lakefront, located in Khajaguda, Hyderabad, is a premium residential project designed for those who seek an elite lifestyle. This project by Niharika Projects offers luxurious. 3 BHK Apartments packed with world-class amenities and thoughtful design. With a strategic location near Hyderabad International Airport, Niharika Lakefront is a prestigious address for homeowners who desire the best in life.
Project Overview: Niharika Lakefront is designed to provide maximum space utilization, making every room – from the kitchen to the balconies – feel open and spacious. These Vastu-compliant Apartments ensure a positive and harmonious living environment. Spread across beautifully landscaped areas, the project offers residents the perfect blend of luxury and tranquility.
Key Features of Niharika Lakefront: .
World-Class Amenities: Residents enjoy a wide range of amenities, including a 24Hrs Water Supply, 24Hrs Backup Electricity, Badminton Court, Basement Car Parking, CCTV Cameras, Club House, Compound, Covered Car Parking, Earthquake Resistant, Fire Safety, Gas Pipeline, Gated Community, Gym, Indoor Games, Intercom, Jogging Track, Landscaped Garden, Lift, Play Area, Rain Water Harvesting, Security Personnel, Swimming Pool, Multipurpose Hall and Sewage Treatment Plant.
Luxury Apartments: Offering 3 BHK units, each apartment is designed to provide comfort and a modern living experience.
Vastu Compliance: Apartments are meticulously planned to ensure Vastu compliance, creating a cheerful and blissful living experience for residents.
Legal Approvals: The project has been approved by GHMC Approved, ensuring peace of mind for buyers regarding the legality of the development.
Address: Road No. 9, Sai Aishwarya Layout, Near Delhi Public School, Khajaguda, Hyderabad, Telangana, INDIA..
Khajaguda, Hyderabad, INDIA.
For more details on pricing, floor plans, and availability, contact us today.
Plot No: 33, Banjara Hills, Road No:3, Hyderabad, Telangana, INDIA
The project is located in Road No. 9, Sai Aishwarya Layout, Near Delhi Public School, Khajaguda, Hyderabad, Telangana, INDIA.
Apartment sizes in the project range from 1450 sqft to 2100 sqft.
Yes. Niharika Lakefront is RERA registered with id P02400001978 (RERA)
The area of 3 BHK apartments ranges from 1450 sqft to 2100 sqft.
The project is spread over an area of 0.93 Acres.
The price of 3 BHK units in the project ranges from Rs. 1.45 Crs to Rs. 2.1 Crs.