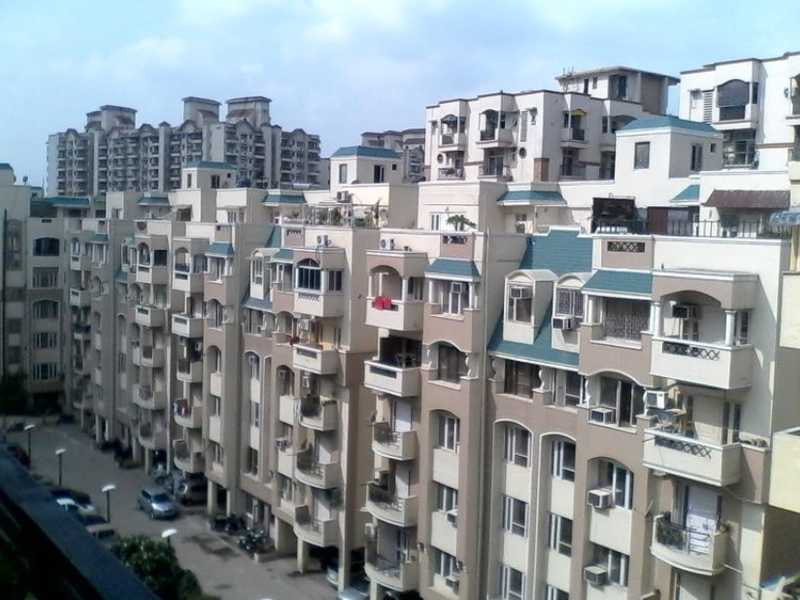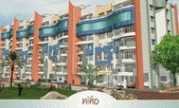

Change your area measurement
Structure
Earth quake resistant RCC framed structure designed by highly experienced structural engineers and approved by IIT or equivalent authorities.
Doors
Main entrance designer penal door made of teak wood. Internal doors made of designer flush doors.
Windows
Powder coated aluminum/wooden windows duly powder coated with fly mesh net.
Flooring
Drawing/Dining Room - Designer marble with border and mirror finish
Bed Rooms - Marble with border and mirror finish/ceramic tiles
Entrance Foyer/Lobby/Staircase - Marble flooring
Kitchen - Marble flooring.
Kitchen
Granite platform with stainless steel sink.
Dado upto 2 ft. ceramic tiles
Furnished with modular type kitchen furniture.
Toilet
Dado upto 7 ft. height of designer ceramic tiles.
Designer antiskid ceramic flooring
Cera/Hindustan/Parryware sanitary ware fittings in pleasing shades
Excellent quality of C.P. Fittings
Bath tub in master bed room.
Wood Work
All frame of hard wood.
Wooden cupboards in all the bedrooms.
Main door - Teak panel door.
Wardrobe in dress area.
Kitchen Cabinet with modular accessories.
Internal door - Flush-door Teak
Brass hardware fittings.
Electrification
Copper concealed wiring with sufficient number of light/fan/telephone/T.V./power points in all rooms/toilets/kitchen etc. with modular switches and protective MCBs.
Furniture/ Fixitures
Fans in all rooms
Geyser in all Bathrooms and instant geyser in kitchen
Decorative light fittings in all rooms and chandelier in drawing room
Wooden Elmira in all bed rooms
Video phone security system.
Elevators
One elevator in blocks with floors up to five floors and two elevators in blocks with floors above five floors.
Internal Wall finish
Plastered and painted in Oil Bound Distemper or equivalent with one wall in each bed room duly textured finish. POP cornice in drawing and all bed rooms.
External Wall Finish
Excellent weather proof and permanent finish of pleasing shades.
Water Supply
Under ground/Over head water tank for adequate water supply in each block and adequate number of bores in the entire complex.
Common Ammenities
Well developed land scalped garden in the entire complex. Well furnished all purpose club having facilities like indoor/outdoor sports, health, library, conference room, guest rooms, joggers trails, swimming pool, restaurant, community hall etc. facilities with membership at reasonable rates.RCC roads connecting all the sectors of the complex with well laid greens and footpaths on both sides of the main roads of the complex.Well designed entrance gates for the entire complex with proper security arrangements.
Parking
Adequate parking in the complex with covered/allotted open parking at reasonable rates.
Payment Plan:
| PLAN "A" FOR DOWN PAYMENT BOOKINGS | |
| DOWN PAYMENT PLAN | |
| At the time of Booking : | 10% of the unit price |
| Within 30 days : | 85% of the unit price |
| At the time of possession : | 5% of the unit price |
| PLAN "B" FOR CONSTRUCTION LINK BOOKINGS | |
| INSTALMENT PAYMENT PLAN | |
| At the time of Booking : | 10% of the unit price |
| On or before 45th day of the booking : | 10% of the unit price |
| On completion of plinth level : | 10% of the unit price |
| On completion of stilt level slab : | 5% of the unit price |
| On completion of ground floor slab : | 5% of the unit price |
| On completion of first floor slab : | 5% of the unit price |
| On completion of second floor slab : | 5% of the unit price |
| On completion of third floor slab : | 5% of the unit price |
| On completion of fourth floor slab : | 5% of the unit price |
| On completion of brick/internal plaster work : | 5% of the unit price |
| On completion of plumbing work : | 5% of the unit price |
| On completion of flooring work : | 10% of the unit price |
| On completion of wood work : | 10% of the unit price |
| On completion of finishing work including paints/fittings/fixtures installations : | 5% of the unit price |
| At the time of notice for handing over of possession : | 5% of the unit price |
Niho Hi Bird Scottish Gardens – Luxury Apartments in Vaibhav Khand , Ghaziabad .
Niho Hi Bird Scottish Gardens , a premium residential project by Niho Construction Limited,. is nestled in the heart of Vaibhav Khand, Ghaziabad. These luxurious 3 BHK and 4 BHK Apartments redefine modern living with top-tier amenities and world-class designs. Strategically located near Ghaziabad International Airport, Niho Hi Bird Scottish Gardens offers residents a prestigious address, providing easy access to key areas of the city while ensuring the utmost privacy and tranquility.
Key Features of Niho Hi Bird Scottish Gardens :.
. • World-Class Amenities: Enjoy a host of top-of-the-line facilities including a 24Hrs Backup Electricity, Cafeteria, Gated Community, Health Facilities, Indoor Games, Intercom, Landscaped Garden, Library, Maintenance Staff, Play Area, Security Personnel and Swimming Pool.
• Luxury Apartments : Choose between spacious 3 BHK and 4 BHK units, each offering modern interiors and cutting-edge features for an elevated living experience.
• Legal Approvals: Niho Hi Bird Scottish Gardens comes with all necessary legal approvals, guaranteeing buyers peace of mind and confidence in their investment.
Address: Vaibhav Khand, Ghaziabad, Uttar Pradesh, INDIA..
X-22, 1st floor, Hauz Khaz, New Delhi, Pin Code - 110016, INDIA
Projects in Ghaziabad
Completed Projects |The project is located in Vaibhav Khand, Ghaziabad, Uttar Pradesh, INDIA
Apartment sizes in the project range from 1485 sqft to 2570 sqft.
The area of 4 BHK apartments ranges from 2170 sqft to 2570 sqft.
The project is spread over an area of 0.05 Acres.
Price of 3 BHK unit in the project is Rs. 5 Lakhs